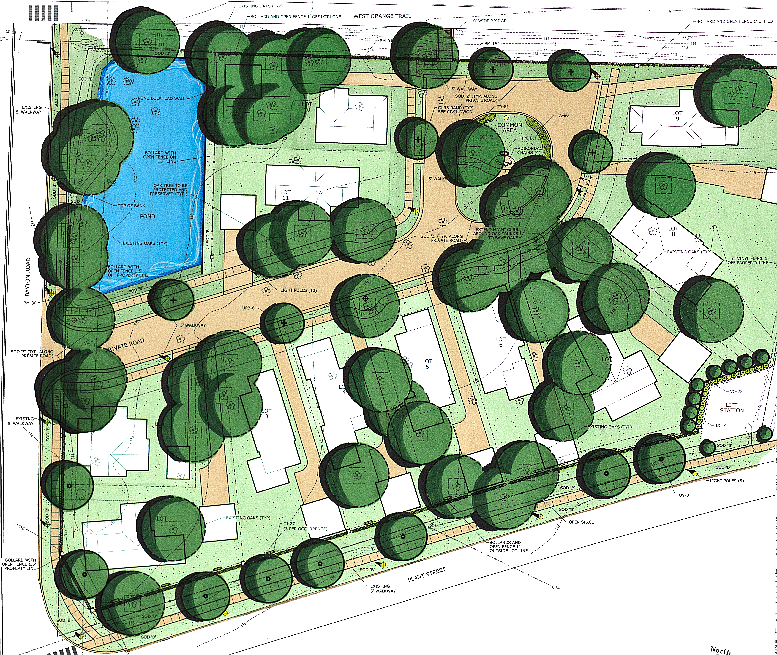- April 25, 2024
-
-
Loading

Loading

WINTER GARDEN – During the July 13 commission meeting, Winter Garden leaders showed support for a rezoning request that would allow the development of 11 homes near downtown.
The proposed ordinance, which will see its second reading July 27, requests to build 11 single-family homes, including one dedicated cottage lot for a smaller single-family home.
The planned development, named Garden West, will be situated on 3.07 acres at the northeast corner of Plant Street and Brayton Road and have a connection to the West Orange Trail.
“We chose it because we like the existing tree canopy and the position of it being located right on the West Orange Trail, so it was a combination of that and that it’s so close to downtown,” said Ryan Hinricher from Oak Avenue Realty and Development LLC. “We knew we would be able to create a very walkable urban type of experience but somebody could still have a single-family home versus more of a townhome in a condo-type environment.”
The site is currently undeveloped but contains several oak trees, many of which Hinricher said will be preserved to give the neighborhood an authentic character and more natural park-like character.
The 11 homes, which will have front porches and detached garages located in the rear yard, will be arranged on the site in an informal manner to aid the goal of tree preservation. All of the homes, Hinricher said, will be customizable by the individual buyer.
“We haven’t completely finalized our game plan, but at this time, the thought process is that we will develop the land and sell the lots to individuals who want to build custom homes,” he said. “And that process would entail us having an approved builder list already … but if (the homeowners) wanted to bring their own builder, they could. We’d just have to ensure that builder has a good track record and is able to comply with the architectural standards.”
The homes will feature traditional Florida Vernacular, Colonial Revival and Folk Victorian architecture and be built on lots of varying sizes. One lot on the site, because of the placement of trees, would only support a home of up to 1,200 square feet. His company plans to make the neighborhood mimic the style of Oakland Park and give future home buyers as much flexibility as possible in choosing the number of square feet, bedrooms and bathrooms they want.
“So rather than us going in and saying here are the floor plans, our thought process is we’re developing the land — choose your lot, choose your builder and build your dream home,” Hinricher said.
–––
Contact Gabby Baquero at [email protected]