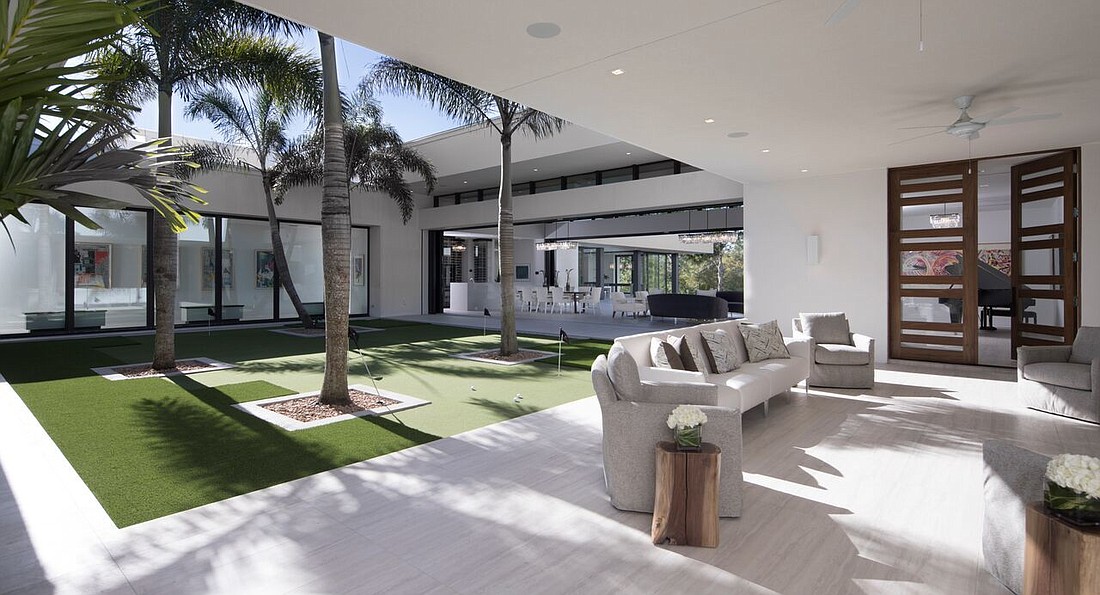- April 19, 2024
-
-
Loading

Loading

It started with a trip to Palm Springs under the California sun, marveling at a mid-century modern home, all squared off and opened up with windowed walls, a terrace on top with a view, a pool flowing through a lush green backyard. Fill it with a hundred friends and grab a buddy to croon some Rat Pack hits on the piano, and the throwback image is complete.
You can’t help but think about having friends over in a home like that, Winter Park architect Phil Kean said. That’s where the inspiration came for his New American Home.
He wanted a house that had that swinging flair but with a lot of modern touches, the kind of place that you could transport Dean Martin into and he’d feel right at home, all 8,245 square feet of it.
“When I was looking at the house I was thinking, ‘Who would live here?’ I saw it as maybe for an athlete, and they wanted to feel like they’re at a resort when they got home,” Kean said. “Someone who was in entertainment it would be perfect for.”
Entertainment seems to be a key feature inside the home dubbed “Palm Court,” inside the Lake Nona Golf & Country Club. The house opens up into a pair of siamesed courtyards, one filled with putting greens, another dominated by a central pool that surrounds an infinity spa.
Walls seem almost nonexistent from some angles. That’s because many of them can disappear with the push of a button. On either side of an expansive central great room, a pair of 40-foot-wide screen walls disappear into the ceiling in seconds, exposing the pool and a view straight into the lake beyond. It’s the largest set of Phantom Screens in the world, Keane said.
That view gets even more dramatic after ascending the spiral courtyard staircase to the terrace on the roof, complete with multiple fire pits, a kitchen and a bar.
“One night I was up there, and one of the rocket launches took off from Cape Canaveral,” Kean said. “You could see it from the roof. It was really nice.”
It’s all a giant showcase for new ideas, he said, including a combination of powered windows and doors, called “Windoors,” screens, an elevator, a wine room, a golf simulator and more. With a command from his voice anywhere in the house, the lights can switch on, walls can part.
“There are a lot of first-time products in this house,” Kean said.
Because of those electrically-powered walls, parts of the house can be closed off into “pods” to make the house seem smaller and more intimate.
“You can have maybe 750 people, then shut down the walls, then just have two people there,” Kean said. “It can be as intimate or as big as it needs to be.”
And it can have the efficiency of a small house, too, thanks to some forward-thinking features incorporated everywhere. All the lights are LED, and the roof features dozens of solar panels, he said, but passive features also help reduce electricity use to the point where it has a Home Energy Rating System score of zero, or a net-zero energy use.
“Because of the large amount of glass, the house stays well-lit without having to turn on any lights in the daytime,” he said. “And it gets that natural courtyard breeze most days, so it has a sort of cooling effect.”
And for those few cool months, fireplaces seem to spring from everywhere. A standalone wall in the great room doubles as a see-through fireplace. Vertical gas fireplaces in some walls route flames up through encased glass sconces.
It all integrates together to make a house that Kean said he’s been happy to live in. Ever since it finished construction, the home’s been all his. But it’s ready for a new owner to walk through the front door, tell the walls to part, ascend that spiral staircase to the terrace and let Frank Sinatra fly them — and maybe a few hundred of their closest friends — to the moon.