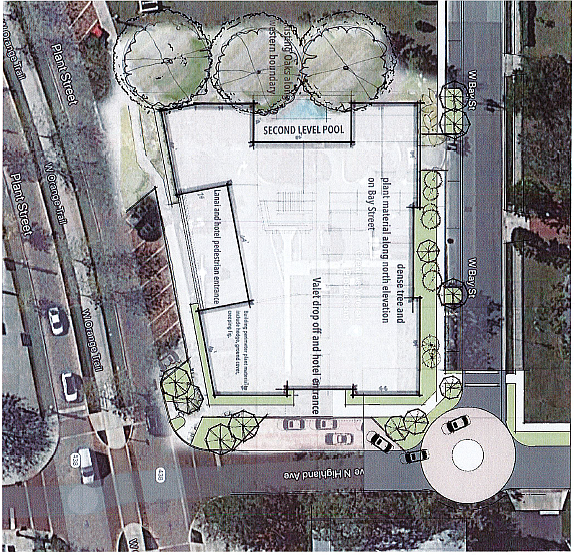- April 19, 2024
-
-
Loading

Loading

Plans for a downtown boutique hotel moved closer to reality Thursday, June 13, as city staff introduced a rezoning ordinance to Winter Garden city commissioners.
After multiple community meetings, many changes and the addition of a complete makeover for downtown parking, the rezoning ordinance to allow the construction of
a boutique hotel in downtown Winter Garden passed its first read before the City Commission.
The ordinance will allow for the property at 8 N. Highland Ave. to be sold by the city and developed into a three-story, 60-room boutique hotel. Currently, the space is occupied by a single-story, masonry building constructed in 1964 and is home to a digital media company.
City staff recommended the funds from the sale be used for parking revitalization downtown.
The ordinance would rezone the land from residential to commercial.
City Manager Mike Bollhoefer said the hotel is a “great opportunity” for the city and a way to help the city remain viable and vital long-term.
“We don’t see really any negatives with the hotel,” Bollhoefer said.
Several Winter Garden residents and business owners voiced their support for the project at the meeting, wishing to see more foot traffic for downtown businesses.
A new commercial development
Another project, known as the Tucker Oaks Development, would require a rezone of the the property at 15500 West Colonial Drive to a planned commercial zone to allow for construction of 84,400 square feet of commercial buildings.
Construction was possible for the project under the current zoning, but developers applied for rezoning before breaking ground.
“We have worked with them and asked them to go through the (planned commercial development) zoning process which allows us to put greater restrictions and stipulations and have design guidelines in that ordinance,” Community Development Director Steve Pash said.
Planned for the parcel is one warehouse, eight medical office buildings and three commercial buildings, one of which is allowed to be a drive-through. The property size is 9.95 acres.
The second reading for both projects is scheduled for the next city commission meeting on June 27.