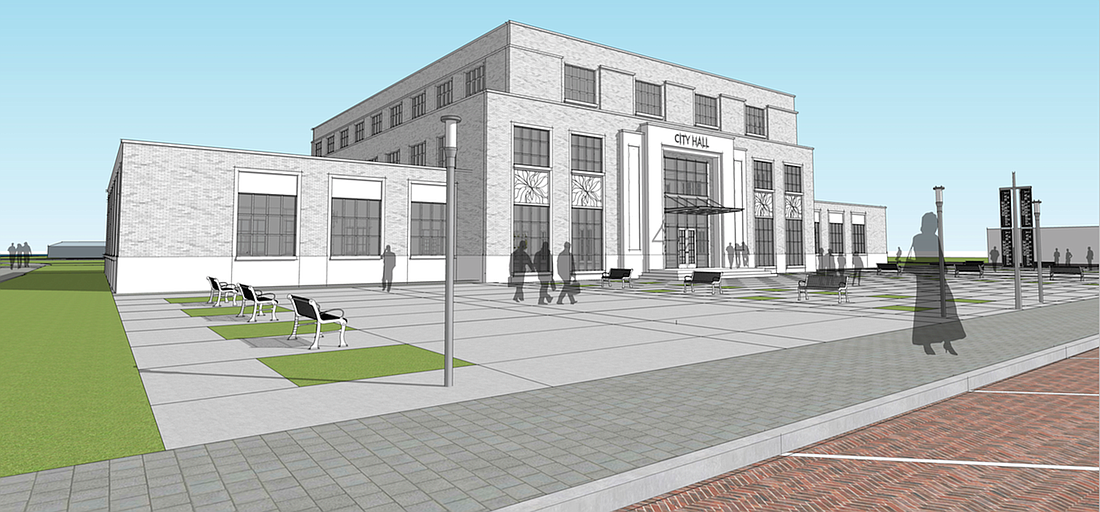- April 19, 2024
-
-
Loading

Loading

Ocoee is getting closer to breaking ground on its new City Hall.
City leaders voted unanimously during the Oct. 15 commission meeting to select an exterior design concept for the new City Hall. The commission selected a concept that uses a combination of brick masonry with precast concrete for the design of the new City Hall’s exterior walls. In addition to selecting the exterior design concept, commissioners voted unanimously to allow City Manager Robert Frank, or his designee, to have approval over the specifics related to the internal floor plan and interior furnishings of the building.
The brick masonry with precast concrete design concept was just one of three different options presented to the commission by HKS Architects, Inc., which is the firm that created the designs. Each concept was based off of a different method of construction for the building.
“I think the new City Hall facility really presents a tremendous opportunity to make the next statement about the direction and the growth and the vision for Ocoee and its future,” said Nathan Butler of HKS Architects, Inc. “Part of that (opportunity), as we understand it, is this tremendous vision and intent to create a space that supports a wonderful and varied civic life. … At the same time, the staff — everyone we’ve talked to as we worked through this with the city — has really impressed upon us the importance of creating and establishing a really great, exceptional customer experience so that everyone who comes to City Hall — regardless what their purpose for their visit with City Hall or even if it’s their workplace — we want it to be a great environment.”
The first — and least costly — concept involved using a tilt-up concrete design and construction method that is commonly used for the construction of modern warehouse and office buildings. The second and selected concept used both brick and precast concrete, and was the second least costly. The other concept involved using only precast concrete for the exterior design, and it was the most expensive option. The second and third options allowed for opportunities to add custom detailing on the concrete portions, and all three of the design concepts included an outdoor civic plaza area at the front of the new City Hall.
“There’s some opportunities with precast to create these elements,” Butler said. “You can put images or words and cast those in so they start to tell a story about (Ocoee).”
Prior to selecting a concept, Commissioner Richard Firstner suggested adding neoclassical elements that the commission liked from a previous design concept to the building’s new design concept.
“I like this footprint a lot better than the previous ones that we’ve looked at,” Firstner said. “When we looked at those previous renderings that the (previous) architect presented us, I was under the impression that we as a group kind of preferred the neoclassical-type design. … I think what we like was the ledges and the windows that stood out from the rest of the building — those types of elements.”
Butler said that it would be possible to incorporate the elements that Firstner suggested with the design concept the commission chose.
With a design concept chosen, the city and HKS Architects, Inc. will be able to move forward with the specific exterior and interior design of the building itself. The costs associated with the construction of the new City Hall will be presented once those designs are complete. The city has estimated that City Hall relocation project will cost $12 million with $9 million coming from the 2017 General Fund Bond, according to the city website.