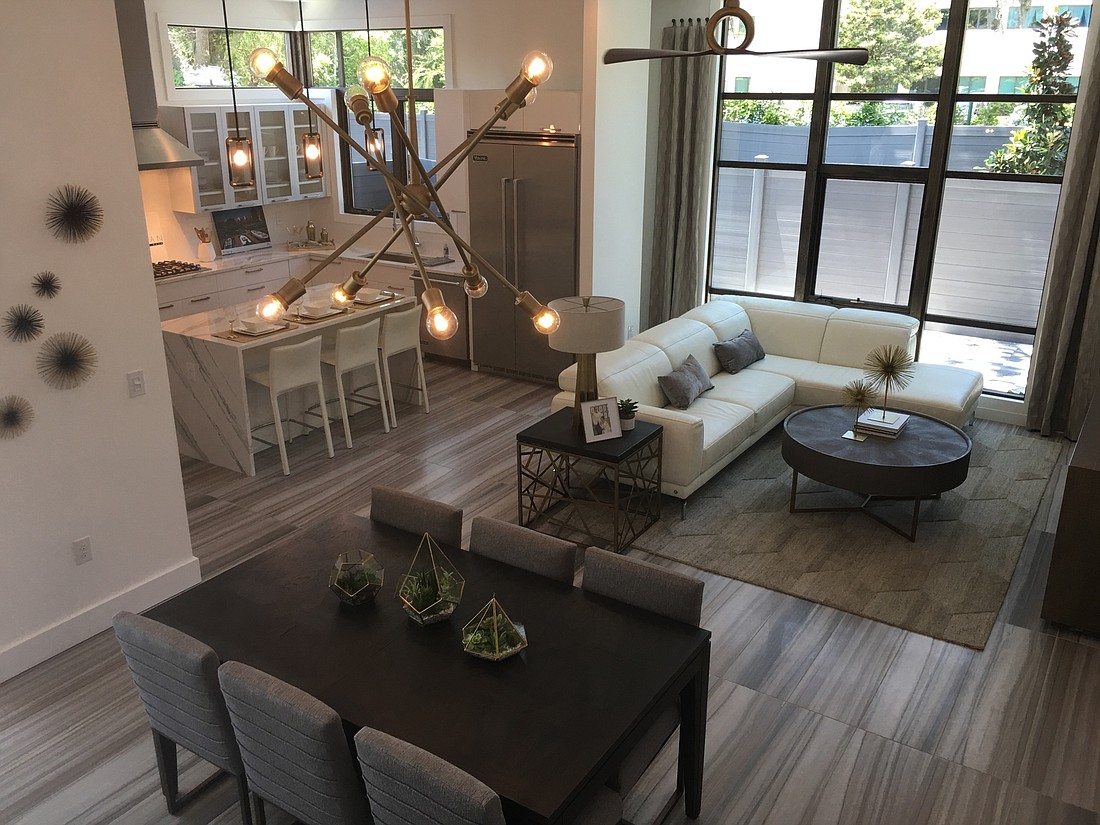- April 17, 2024
-
-
Loading

Loading

A new townhouse community in Winter Park is giving residents their fix of modern architecture and design — just steps away from the water. The 30 townhouses at The Mondrian Winter Park at 1800 Lee Road are up for sale, carrying a price tag starting in the high $500,000s.
The homes sit along the shore of Lake Killarney, accessible through two docks and 10 private boat slips.
Along with a great view of the lake, The Mondrian also shows off a striking modern design that’s catching on in Central Florida
Developer Icon Residential from Tampa created vertical and rectangular block-style exteriors, which echo the early 1900s style architecture in the Netherlands that was advanced by Dutch painter Piet Mondrian.
That style is reflected inside the townhouses, as well. The interior design for a model home was completed back in March by Intermark Design Group. Vice President of Sales and Marketing Aundrea Brown said the design for the home was intended to complement the modern, block exterior of the homes.
Visitors will walk in and immediately notice the home has a high-end vibe, Brown said.
Metal accents and glossy surfaces along with wood flooring and oversized light fixtures play a dramatic role in keeping that feeling alive throughout the entire townhouse, Brown said.
“When we designed this home, really the overall style of it is more of a chic sophistication,” she said. “You’ll notice that we put in a lot of design trend elements that incorporate some more trend-forward looks. … For example, some gold hues brought in with some chrome finishes. You’ll see us kind of mix up some of the metals and accents. You’ll see a very clean and contemporary furniture style, while still adding a type of texture that kind of mimics the architectural style of The Mondrian.”
The 1,980-square-foot model home has three bedrooms and three-and-a-half bathrooms, with one of the bedrooms converted into a formal office. There’s an outdoor terrace on the second floor as well near the bedrooms.
Brown added the overall style of the interior design is minimalistic, which allows some key pieces of furniture to shine and catch the eye.
The finishes within the home — such as the floor and the windows — also stand out with this style of design, Brown said.
“You’ll notice that the developer really incorporated some really distinctive and high-end finishes into the development for the community,” Brown said. “The windows themselves just have an amazing design line to them that are really a great focal feature and really complement the overall decor in general.
“It’s a very European-style kitchen, with very crisp white colors,” she said. “You’ll notice they have a really nice Zodiaq that was a waterfall edge to it, so the countertop basically just spills to the floor and it’s got a really neat distinctive veining on the countertops that draws your eye to the kitchen.”
Brown said she and her team of four other designers enjoyed working within the interior of a modern home, which is something that isn’t as common in Central Florida.
“We were really excited to be able to be a part of the project, because it’s not very often that you see this very modern contemporary styling brought into the Orlando area,” Brown said. “You see a lot of Tuscan- or Mediterranean-style architecture brought into the area, but you don’t always see this more contemporary feeling bought in. I think we’re ready for it here in Orlando. I think there’s definitely a demographic of people that are looking for that in their home. We’re just excited to be a part of it.”