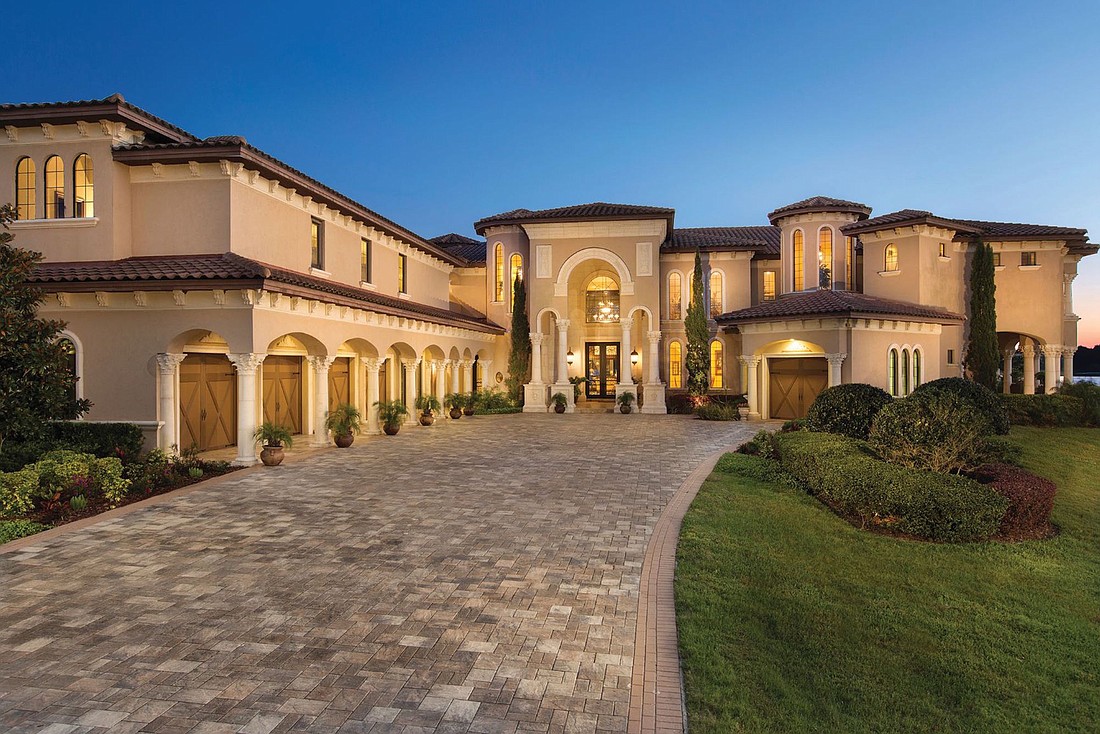- April 24, 2024
-
-
Loading

Loading

The recent sale of a lakefront Winter Garden estate has set a record for luxury home sales in the city.
A custom-built home dubbed the “Casa De Leon Estate” sold in April for $3.475 million, making it the highest-priced residential sale in Winter Garden to date, said Joyce Marsh, regional of manager of Regal | Christie’s International Real Estate, the company that handled the listing and represented the seller.
“This was a masterpiece (home), to say the least,” Marsh said. “It was an absolutely beautiful home that exudes the ultimate in Florida luxury living.”
The two-story, 11,650 square-foot home at 17819 Westbay Court in Deer Island sits on a private, 1.6-acre peninsula that fronts Johns Lake. The custom home was built in 2010 and boasts seven bedrooms, seven luxurious bathrooms, two half-bathrooms and panoramic views of Johns Lake from almost every room. Two of the bedrooms are master suites, and the home also includes a 1,500-square-foot guest suite, Marsh said.
“The home has 700 feet of lake frontage, so that’s quite incredible in itself,” Marsh said, adding that the home’s original owners were hands-on with the design of the home. “Everything was built with attention to detail. It’s a very special property. We were very happy to help the sellers achieve this record-breaking price, too. It’s in an incredible location, and almost every room has a view. The owner took great care to make sure that everything was just perfectly situated.”
Additionally, the custom home comes equipped with a five-car garage, an in-home theater, a game room, an elevator, an exercise room with a sauna, an infinity-edge pool, a dock and a boathouse.
“The kitchen was designed by a chef and features top-of-the-line appliances, beautiful custom cabinetry, granite countertops; no expense was spared there,” Marsh said. “(The home includes) a lot of energy-saving features. The home also has a library. … The exterior has a 70-foot-long infinity-edge pool, which also has a spa and gas-fire bowl. (There’s also) a boathouse with jet ski and boat lifts. It’s definitely a home made for entertaining with inside and outside entertaining areas.”
Marsh added that the name of the home, which translates to “the house of a lion,” was inspired by the original owner’s wife’s zodiac sign.
“The reason why it was named that is because the wife of the (original) owner was very instrumental and involved with the design of the home,” Marsh said. “She happens to be a Leo, and that’s why they named it ‘Casa De Leon.’”