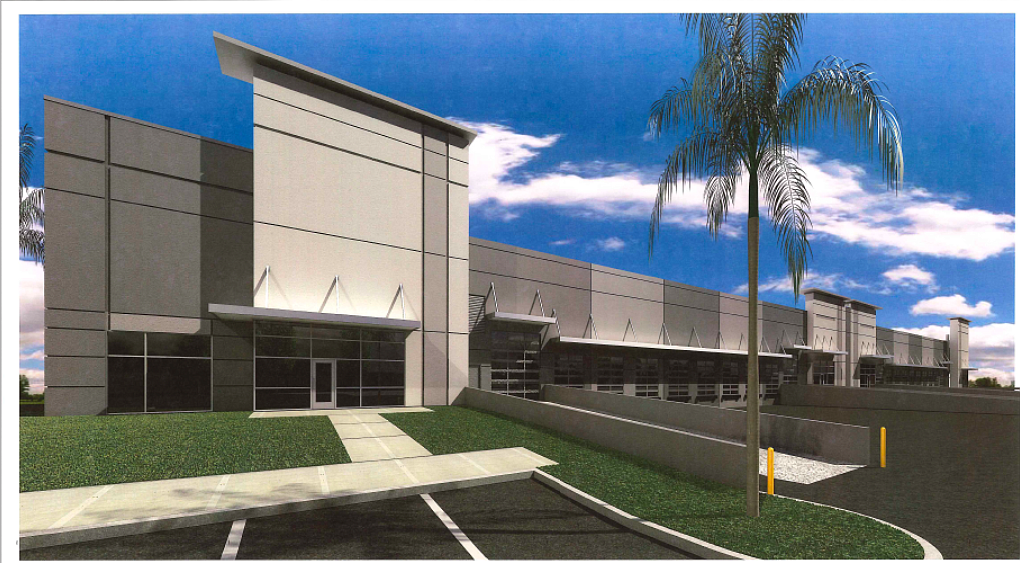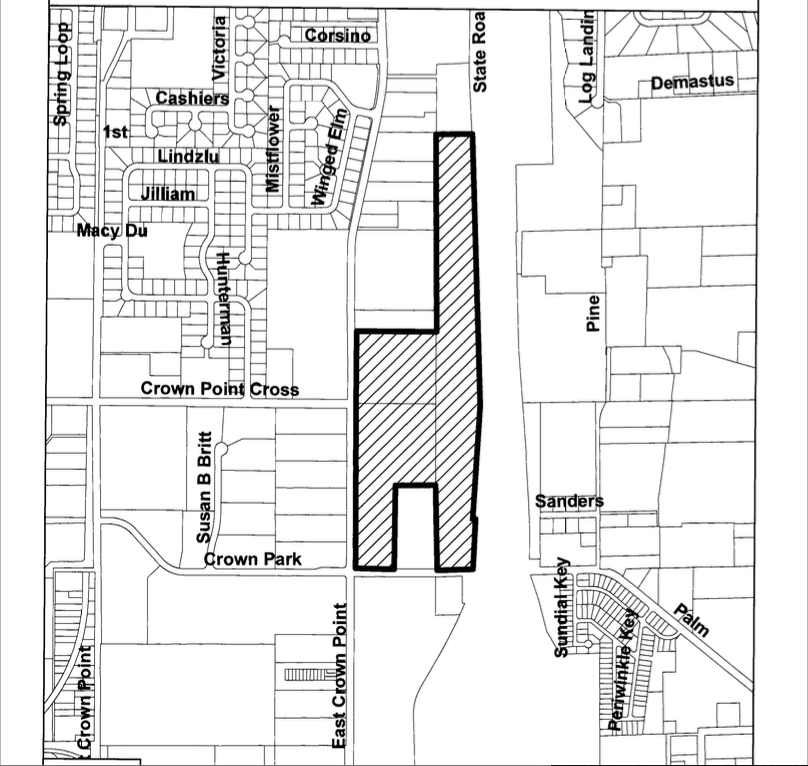- April 26, 2024
-
-
Loading

Loading

Ocoee city commissioners last week approved the annexation and rezoning of the concept layout for a project called The Park at 429.
The light-industrial project, which would be located adjacent to State Road 429 on East Crown Point Road and Palm Drive, intends to make use of 645,000 square feet for five buildings of flex-office space, along with a stormwater system.
Given its proximity to S.R. 429 and the width of surrounding roads, the layout and expected elimination of the tree buffer generated strong concerns about traffic and noise from four locals during the public hearing.
Jennifer Walker believes the removal of the natural sound barrier of trees will increase the noise heard from S.R. 429. However, the Ocoee City Planner Mike Rumer said the 30-foot-tall buildings would take care of the noise issue.
Chris Martinez, a Winter Garden resident, advised the commissioners to reconsider the layout plan and “use common sense” when considering how much the road network can handle. Using pictures, Martinez referred to the average radius needed for an average tractor-trailer to make a turn and asked commissioners to prepare the roads for the potential increase in truck traffic.

Martinez also said the two roads there aren’t designed for the traffic increase generated from the PUD and that the increase will impact Plant Street, East Fullers Cross Road and West Road.
“The (average daily traffic) that was projected for this particular area is going to quadruple from 597 to 2,300 — two roads that aren’t designed for this kind of traffic,” he said. “I’m all for the development; I’m a developer. So you can see the irony of me having to stand here against it.”
The concept plan shows two site entrances on Palm Drive and three on East Crown Point Road, with the northern entrance on East Crown Point Road strictly designated for truck traffic.
Rumer believes residents’ worries are not unreasonable, but they come too early in the planning process, considering the layout approved on Sept. 20 is just a rough outline. The blueprints are not official until the actual preliminary site plan and final site plan have garnered commissioner approval.
“I understand the thoughts and concerns explained (in the meeting),” Rumer said. “We are working with Winter Garden on how (East Crown Point Road) will look. This development is not going to develop in one year.”
Rumer stressed that the PUD, at the point, was just a “glorified bubble plan” and the preliminary site plan is where the details get really hashed out. Rumer said he is wary of making plans at this stage in the process “fine-tuned to the last detail” because it sometimes kills projects that last a year before they get any approvals.
"As a planner, the citizens are the most important aspect,” Rumer said. “So I don't want to say they're wrong or they're right, but I want to say they need the opportunity to look at the (preliminary site plan), which they will get through our public hearing process."
––––
Contact Gabby Baquero at [email protected].