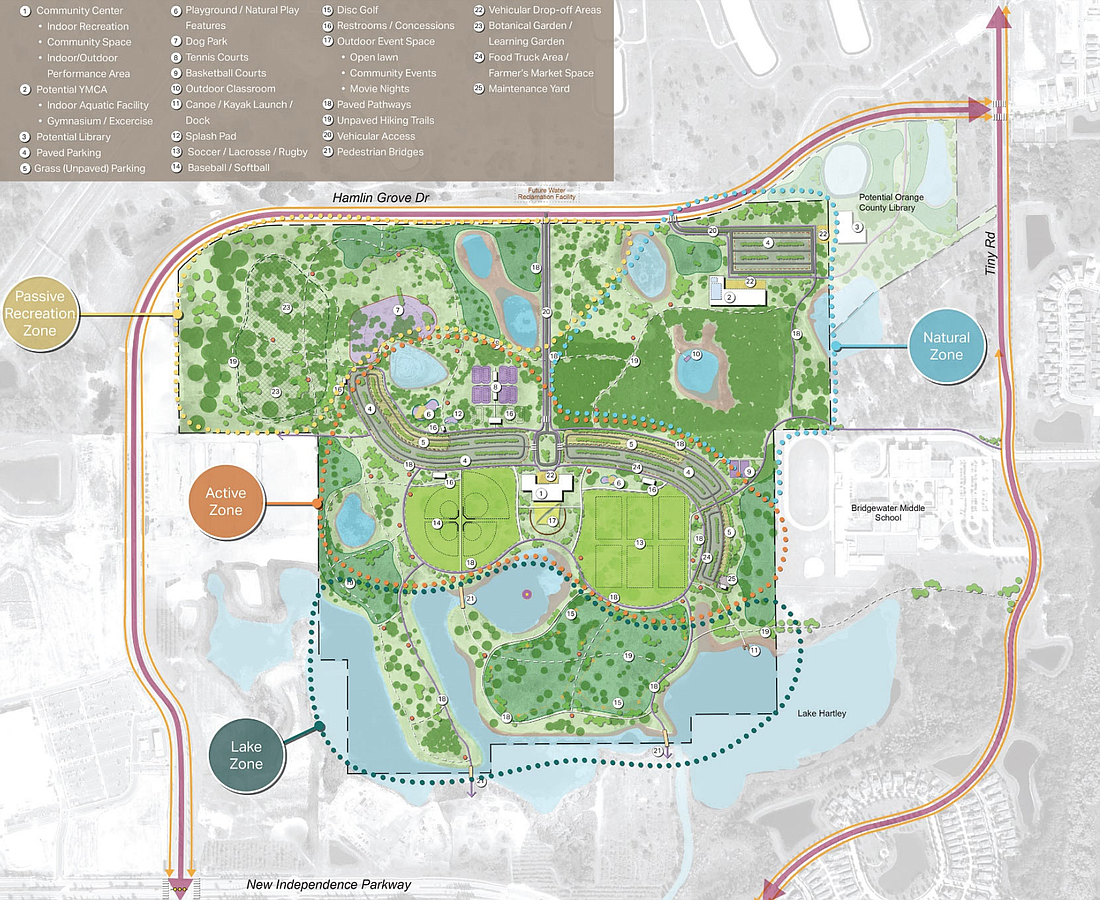- February 4, 2026
-
-
Loading

Loading

After more than a year of master-plan development, the 215-acre Horizon West Regional Park is ready to head into its first design phase.
Orange County officials held a third and final community meeting virtually throughout September, offering constituents a chance to review the park’s latest plan developments and provide input.
The park will be located adjacent to Bridgewater Middle School in Horizon West, near the interchange of State Road 429 and New Independence Parkway. It will consist of a passive recreation zone, a natural zone, an active zone and a lake zone.
District 1 Commissioner Betsy VanderLey said the park presents a unique opportunity in the Horizon West area to provide an array of amenities for the community. Because of the amount of input and interest received from the community, she has secured $10 million for the park’s first phase of construction, she said.
Although construction isn’t happening yet — currently planned to begin in winter of 2021 — the project is moving into Phase 1 design, with permitting and bidding slated to take place in summer 2021.
“Most large parks are developed over a period of time,” said Joe Webb, director of park planning with AECOM. “The important thing is that they ultimate come together in a seamless design that holistically serves the community. … Right now, we are working on phasing and implementation strategies, funding options and partnerships, maintenance and operation recommendations, and, ultimately, the master-plan document submittal.”
Since the last community meeting, the county’s team ranked the most-requested amenities and included them in the development program, Webb said.
“The design team then worked to find opportunities to best apply that program to this beautiful site to design with the natural features,” Webb said. “This is an amazing opportunity to preserve a piece of old Florida.”
The park’s northeast portion will serve as the natural zone. Webb said this will include opportunities for nature-based education, walking and hiking trails, picnicking, and potential co-location of a library and a YMCA that will include aquatic facilities.
The northwest part of the site is conducive to passive recreation, Webb said. It would include additional nature-based education opportunities, a dog park, botanical garden, picnicking, and walking and hiking trails.
Toward the center of the park is the active zone. Features and amenities include field sports; basketball, tennis and pickleball courts; a playground; splash pad; and the opportunity for a community recreation center that could include both indoor and outdoor venues for local performances.
“Most large parks are developed over a period of time. The important thing is that they ultimate come together in a seamless design that holistically serves the community.” — Joe Webb
Finally, the southern portion of the park — adjacent to Lake Hartley — is conducive to water-based activities like fishing, canoeing and kayaking. There’s also a wooded area that could allow for more hiking and picnicking, as well as the potential for a disc golf course.
The entire park will not come together at once. Currently, only the first phase of development is funded. Future phases of development are contingent on future funding allocations. In total, there are five planned phases of development for Horizon West Regional Park, Webb said.
The initial dollars will fund the basic infrastructure for the park, such as sewer, water and utilities, as well as the first phase of access drives and parking.
“Our hope is that by getting the initial infrastructure in place, we can encourage future funding from public and private entities for additional amenities,” Webb said.
The second phase of development, Webb said, would begin adding major amenities such as the splash pad, playground, pickle ball courts, a large pavilion and a soccer field. A third phase would establish the botanical garden, dog park and baseball fields.
The fourth phase would be highlighted by the addition of a community center and potential YMCA with aquatic facilities, as well as basketball courts and extension of the botanical garden.
The fifth and final phase of would include tennis courts, a fountain and expansion of the community center.
Currently, completion of Phase 1 is scheduled for fall of 2022.
“Ultimately, the goal of the conceptual master plan is to serve the recreational needs of the community while preserving the natural character of the site,” Webb said.