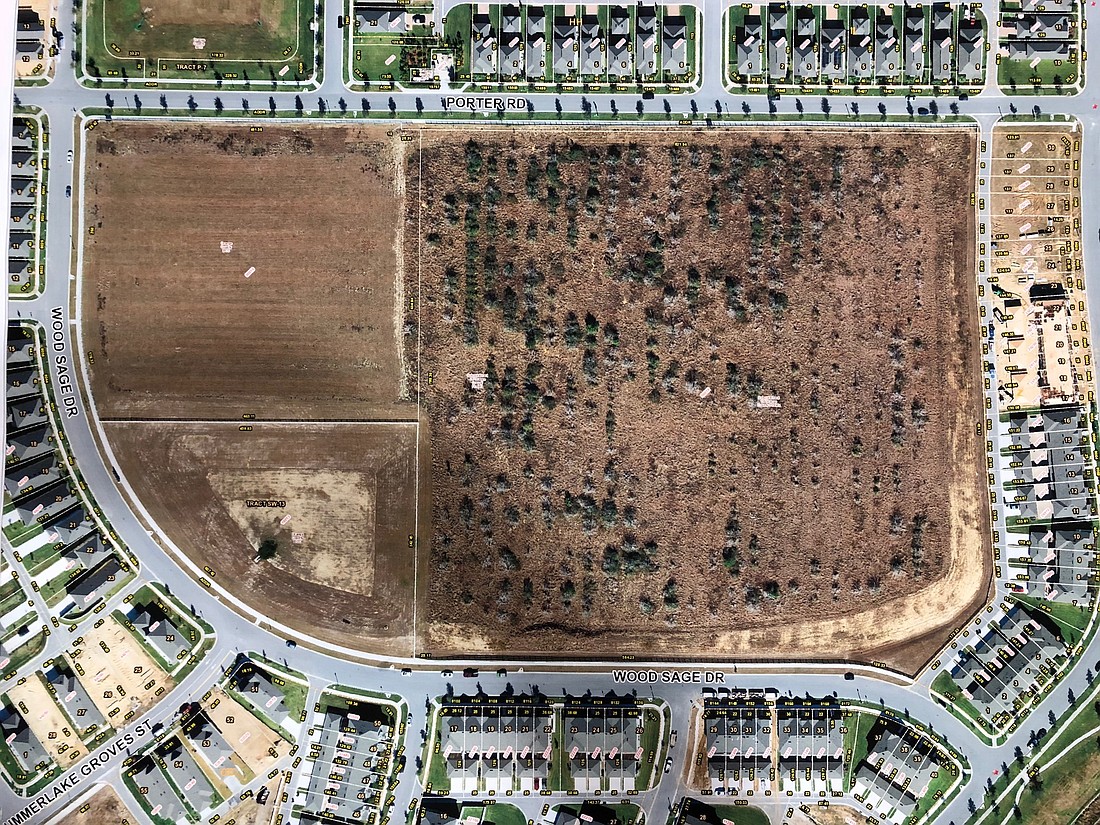- April 25, 2024
-
-
Loading

Loading

Elected officials from both Orange County Public Schools and Orange County government held a joint community meeting Sept. 17 at Independence Elementary to discuss the details of a planned elementary school in Horizon West.
According to county documents, the school will be located on a 14.8-acre property known as SummerLake PD. The property is situated on the south side of Porter Road, north of Wood Sage Drive and 150 feet west of Bluejack Oak Drive.
Preliminary designs show an access and exit point for cars will be on Porter Road, but school campuses require two access points. So the district is requesting an amendment to add a second access point for a bus loop on the south side of the school, north of the intersection of Wood Sage Drive and Red Stopper Lane.
However, the current designs may be altered as OCPS and Orange County officials look into other options for the second access point, said Diana Dethlefs, administrative aide to District 1 Orange County Commissioner Betsy VanderLey.
A traffic study will be conducted to determine the projected traffic flow and best options for a secondary access point and on-street parking, if deemed necessary, Dethlefs said.
Dethlefs said Porter Road would need to be modified to allow on-street parking on one side, but both Wood Sage Drive and Bluejack Oak Drive are wide enough to accommodate on-street parking.
However, area residents at the meeting voiced concerns about on-street parking. Dethlefs said it would be difficult to enforce time restrictions to on-street parking.
During the second half of the meeting, OCPS officials presented the preliminary designs for the future elementary school.
The school, referred to as Site 85-E-W-4, is currently in the 30% design phase. It is being designed by Rhodes+Brito Architects Inc. and will be constructed by OHL Construction, said District 4 School Board Member Pam Gould.
According to Rhodes+Brito representative Ruffin Rhodes, the building will be a two-story structure spanning 85,838 square feet.
Rhodes said the front of the school will face Porter Road, the parking lot will have 120 parking spaces and be able to hold up to 130 cars in the queue, and the campus will have space for 12 portables in the south, a bike rack, a tot lot, youth lot and ball field.
Some parents expressed doubt about the efficiency of the walking paths and entrances, which would have required students coming from Porter Road to loop around the whole campus to avoid having to cross a street. OCPS officials said they would review and modify the designs to correct the issue.
The district anticipates opening the school by June 2020.