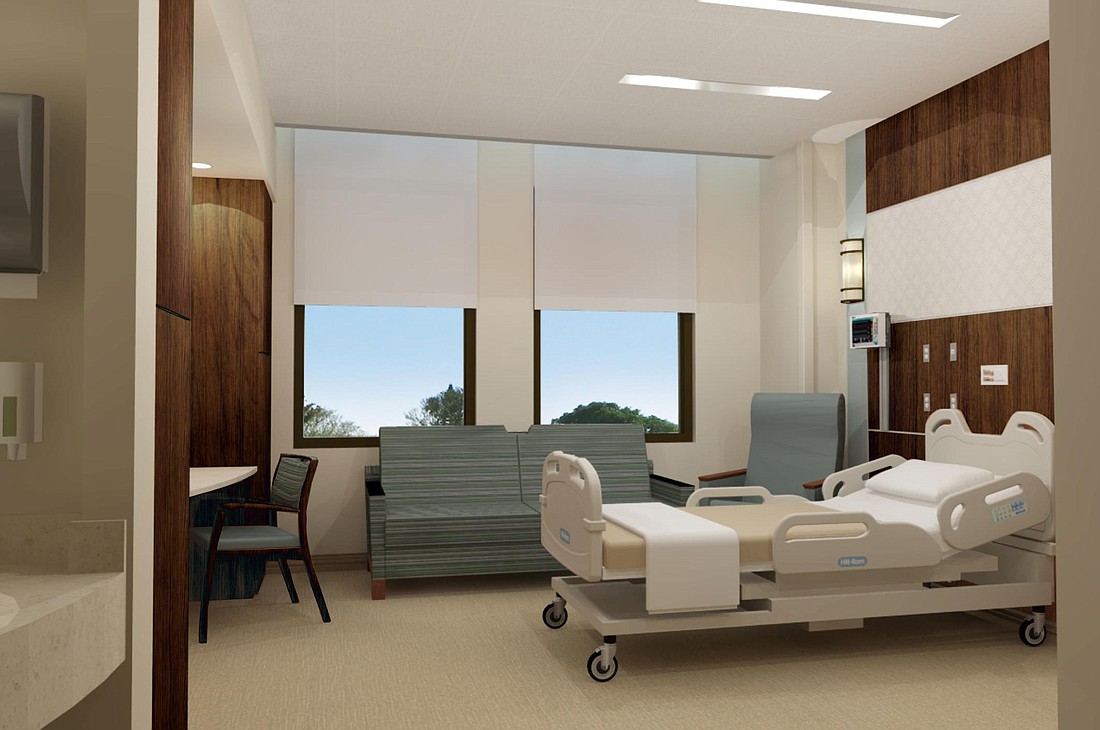- April 26, 2024
-
-
Loading

Loading

As Winter Park Memorial Hospital continues to grow, along comes new and exciting additions.
Since the hospital was bought by Florida Hospital in 2000, it has seen massive renovations done, which includes the most recent development: the Nicholson Pavilion.
Named after philanthropists Tony and Sonja Nicholson, the $85 million project will be located on the east side of the hospital and offer amenities that the hospital has never had, said Jennifer Wandersleben, the senior vice president and administrator at the hospital.
“It’s going to be the home to 140 private rooms and bathrooms, and that’s significant because our hospital was built almost 63 years ago, and parts of it still have the older infrastructure — semi-private rooms, and they don’t all have their own bathrooms,” Wandersleben said. “We’re excited about having the state-of-the-art, modern place for patients to heal.”
So far, construction on the facility is going well, Wandersleben said, as the building’s fifth floor will be topped out on April 3. Wandersleben said that the hospital plans on holding a celebration for the special occasion.
In terms of total completion, Wandersleben said the hospital is looking to open up the pavilion for use some time in mid-2019.
Originally, the hospital had planned to only open 80 rooms but decided to go ahead and start up with all 140 rooms open.
“Sometimes it’s just the timing of the demand, that need to go ahead and build it out,” Wandersleben said. “It’s also cheaper to go ahead and do it all at once than to come back and build it out later. We’re just grateful that we were able to get that investment done.”
The facility itself will be much more than just beds and rooms; it’ll also become the home of the hospital’s intensive care unit, which currently sits in the main building now.
There will also be a new private surgical waiting area for families and friends of those having surgery done.
The hope is that having a private waiting area will help families deal with the nerve-racking nature of having a family member or friend in surgery.
“It’s really important because we have a large lobby, and in that large lobby today there is kind of a mix of different functions, including surgery waiting,” Wandersleben said. “So what this new pavilion will allow for (is) a private area for those waiting for their loved ones in surgery, which is nice because you can be anxious when that happens.”
Along with the new private waiting area, Wandersleben said the hospital will also be expanding its surgical support, which includes surgery recovery areas.
When completed next year, there will be some empty space on the ground floor of the facility that Wandersleben said will be utilized for other support services as well. There’s also a future plan being looked at to move the hospital’s dining hall to the pavilion.
While the project is one of the largest in the hospital’s history, the hope for Wandersleben and others at Winter Park Memorial is that the new pavilion will help make patient’s visits as pleasant as possible.
“For me it’s having the best healing environment for our patients and giving them a space that gives them privacy that provides them the quietness that they need to heal,” Wandersleben said. “When we designed these rooms we also considered the family — so they will be an area that really caters to the family within the room, and there’s an area for the patient and caregiver. It just creates an overall environment that helps our patients heal.”