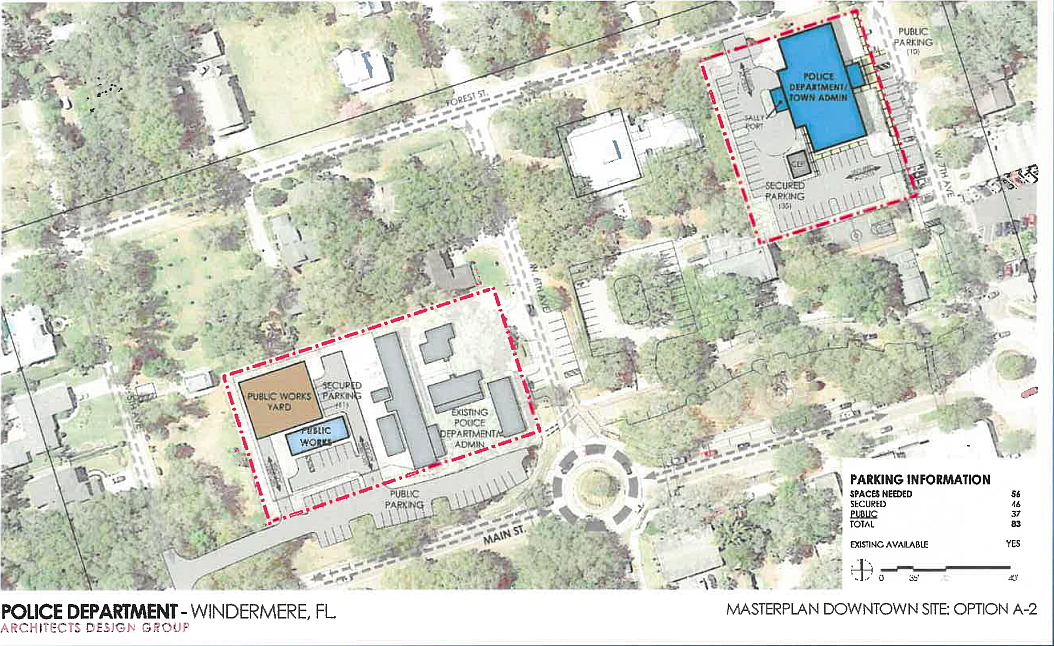- April 26, 2024
-
-
Loading

Loading

Windermere Town Council members and residents gathered at Town Hall Wednesday, Aug. 22, for a workshop to discuss the town’s longtime goal to build new facilities for the town’s police department, public works department and government offices.
Presently, the town’s departments and administrative offices are housed in two dilapidated buildings retrofitted to serve as a police department and government facility.
However, the buildings, originally built in 1960 as a schoolhouse complex, have long been in a state of disrepair and deemed inadequate.
As a result, Windermere town staff hired Winter Park-based Architects Design Group to conduct a spatial needs assessment and master plan concepts needed to visualize what — and how much — it would take to construct new town facilities.
Previous studies considered four potential sites for the new Windermere Municipal complex, but two of those sites have since been dropped from consideration.
The two remaining sites are referred to as Option A-1 and A-2. Option A-1 refers to the existing site currently housing the facilities, and Option A-2 is a site located on Main Street and Fifth Avenue.
According to a presentation by Architects Design Group Vice President of Operations Rodney McManus, the town’s current facilities are a combined 8,352 square feet.
However, accounting for the police department’s need for better locker-room facilities, evidence-processing areas, employee break room, sally port, intake facilities, records departments, as well as security, storage and parking needs by the year 2027, the space needed for the complex increases to 15,000 square feet — assuming full-time staff increases to 29 employees.
Option A-1 includes a new one-story town administration/police facility and a new one-story public works facility at the existing location. According to McManus, it would probably cost about $6.94 million, which increased from the estimated $4.09 million quoted in a 2017 study. The new figure is also based on predicted spatial needs by 2037, which is 15,505 square feet.
Meanwhile, option A-2, which includes a new one-story administration/police facility at the Fifth Avenue site and a new one-story facility for the Public Works Department at the existing location, would cost about $6.43 million.
The five residents who spoke during public comment were all in favor of the project but expected others might be against the project’s expensive price tag.
“I am all in favor of a new facility as long as it’s fiscally responsible on your part, and I would entrust you to do that,” Karen Faye said. “I’m assuming the $4.2 million that’s now over $6 million is probably going to be a hard pill to swallow.”
At this point, the general council consensus is to move forward on a conceptual design and renderings for the A-1 site. However, Windermere resident Bill Martini asked the council to consider another site as well, given the expected opposition that could result from the idea of tearing down the 1960 schoolhouse.
“Our town staff and police deserve professional accommodations,” Martini said. “We count on them to be there for us, so we should be there for them. … If we’re considering tearing (the schoolhouse) down and building new facilities there, there’s going to be a huge outcry of opposition. I think it’s probably the best place to put it, but if we’re still considering other sites, I wonder if you guys would consider the site where the tennis courts are right now. It’s centrally located ... the town already owns the site, and the tennis courts themselves are, roughly, about 10,000 square feet of footage, so there would be minimal demolition and discomfort for town residents.”
Windermere resident Theresa Myers expressed concern at the thought of demolishing the schoolhouse. She suggested the council consider upgrading the existing building instead.
Town Manager Robert Smith informed the council the conceptual designs would cost about $10,000, and he expects a draft to take about one to two months.
To view the full agenda for the workshop, visit https://bit.ly/2N3tIVr