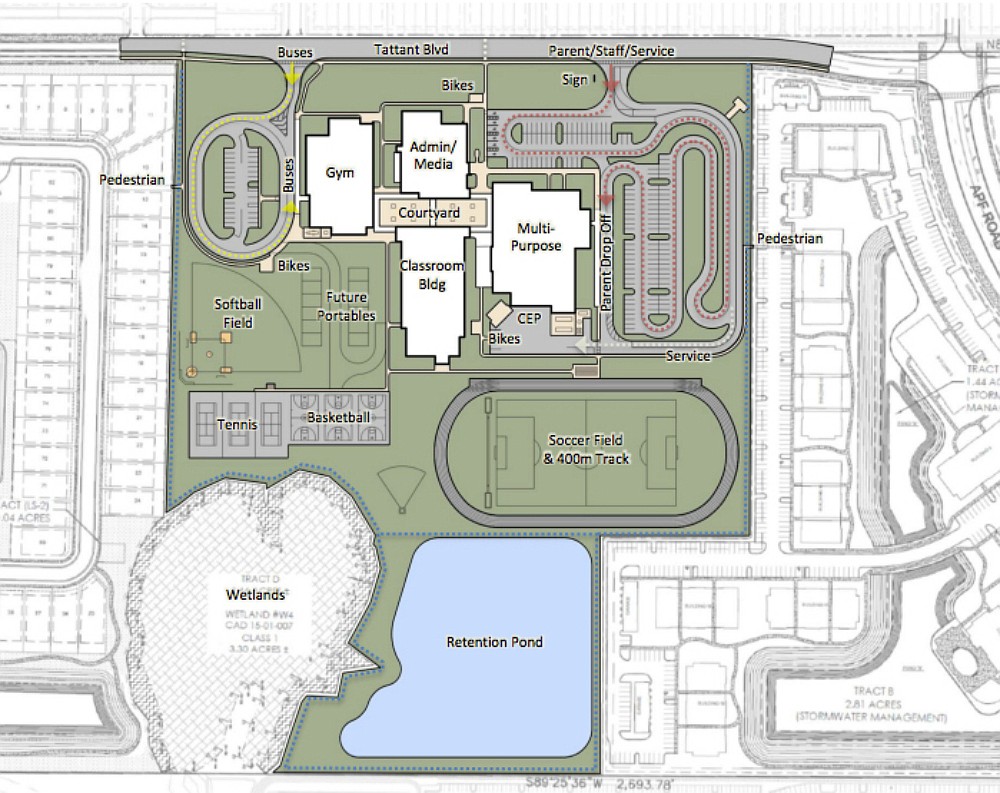- April 25, 2024
-
-
Loading

Loading

HORIZON WEST Plans for Bridgewater Middle’s relief school are moving along, and Orange County Public Schools officials recently presented the community with the 60% design plans.
At the community meeting held at Bridgewater Middle Thursday, July 27, those in attendance got a first look at what the relief middle school — currently dubbed Site 37-M-SW-4 — could look like.
Harvard Jolly Architecture Senior Vice President Jack Williams ran through a brief presentation for the 25.56-acre site. The school would have a capacity of 1,213 students and measure about 172,000 square feet.
The school faces Tattant Boulevard on the north, with Winter Garden-Vineland Road a couple of blocks east of the property. The Post Lakeside Apartments border it on the south, with wetlands to the southwest.
“We are working with the county and getting their review and approval. … We’re providing a 25-foot buffer on the east and west property lines to make sure we have that separation between us and residential (areas),” Williams said.
On school property, Tattant Boulevard is the main entrance, with the bus entrance on the northwest side and parent and staff entrance on the northeast. The bus canopy can accommodate up to 30 buses, while the car queue has room for up to 231 cars. Pedestrians will have their own entrances near the bus loop on the west side and near the car queue on the east.
“We tried to design around the conflict between pedestrians and buses or vehicles,” Williams said.
The design concept is built around a central courtyard area, with a two-story administration and media building to the north, three-story classroom building to the south, and a multipurpose building and gymnasium flanking the east and west sides, respectively.
For the classroom building, each floor will host one grade level in a learning community.
“Each floor will have an administration suite that will manage that grade level, as well as collaborative space,” Williams said. “Each of the grade levels has collaborative spaces with a variety of different seating. Our classrooms are set up for flexibility. … Technology also includes audio enhancement and wireless access throughout each of the classroom spaces.”
In the administration building, office space and laboratories for practical experience, agricultural and art will occupy the first floor. The second is home to technology labs, a television studio and the media center.
Athletics facilities include a softball field, tennis and basketball courts, a 400-meter track with inner soccer field, and a gymnasium that can seat nearly 1,000 on the bleachers. The gym also doubles as a hurricane sheltering area.
Additionally, current site plans include space for up to 12 portables, which raised concern from some parents in attendance who said the new school would need more than 12 portables. Bridgewater currently has 49.
“I hope this school is like West Orange High was — the last that we pushed the limit, population-wise because of land circumstances and other things,” said School Board District 4 Member Pam Gould. “That’s the reality of it: We are in a very high-growth area, and it is not slowing down. Why would it? It’s a great place to live, work and play, and we only keep adding more amenities, so more people are going to want to be our neighbors.”
Next for the relief school is reaching 100% design and heading into the permitting phase by November. The end of the year will be dedicated to project bidding and establishing a guaranteed maximum price, and construction should begin by January 2018. If all goes to plan, the new school would be open for the 2019-20 school year.
“I’m as excited about having another school as you are,” Gould said. “This is really going to be an amazing project, and I’m loving some of the new features in it.”
Contact Danielle Hendrix at [email protected].