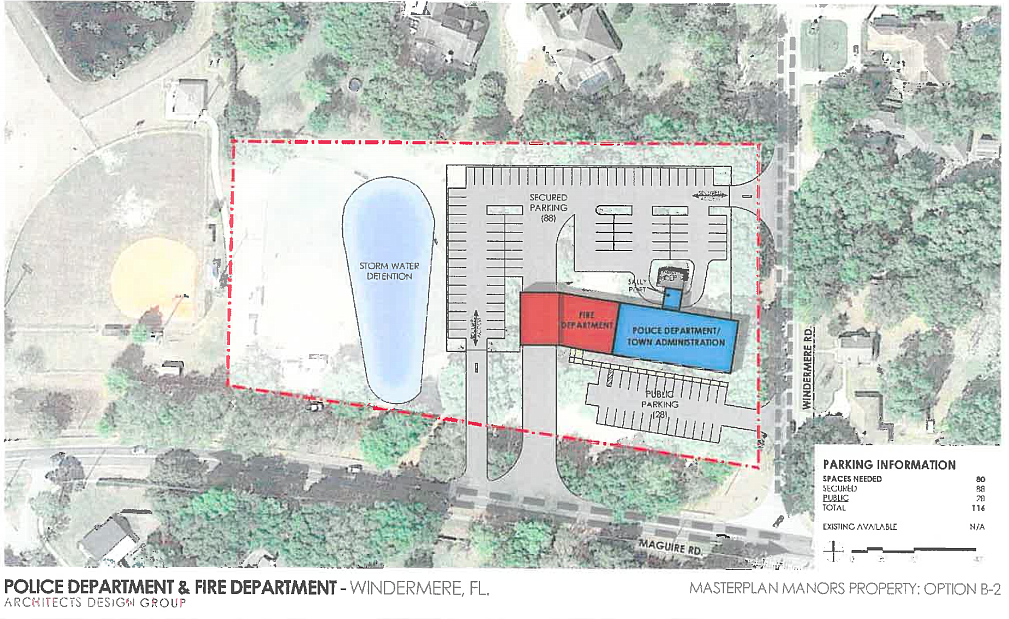- April 25, 2024
-
-
Loading

Loading

WINDERMERE – Town staff has received the results of an independent evaluation made of the town’s police department and town government offices.
And the results aren’t pretty.
The evaluation, conducted by Winter Park-based Architects Design Group, outlined the numerous building deficiencies and employee safety hazards of the three historic buildings that house the Windermere Police Department, town administration building and Public Works facility.
Situated in the Windermere Municipal Complex off Main Street and Sixth Avenue, the buildings, constructed in the early 1900s, don’t satisfy modern-day standards required of public facilities.
According to the report prepared by ADG, which chiefly focused on assessing the future spatial needs for the police and town administration buildings, the complex lacks sufficient parking and the buildings lack adequate restroom facilities, proper security measures and foundations, wall and roof insulation, energy-efficient windows and essential structural requirements needed to safely withstand natural disasters.
In addition, the buildings have suffered from rampant rodent infestations that have resulted in animal feces throughout the facilities, which endanger employee safety, the report said. Windermere Mayor Gary Bruhn recalled having previously shut down the rear building for two to three months for fumigation.
However, he maintains the town has done all it can to keep any danger incurred by improper air ventilation and the presence of animal feces to a minimum.
“We’ve done an analysis of the air quality to see if there’s any endangerment to the safety and well-being of the employees because we wouldn’t put them through that,” Bruhn said. “So we’ve tried to do what we could, and we’ve gone forward and remediated the issues with the ducts in the air conditioning and all that. But I still think, all in all, we definitely do need to move forward and figure out what the plan is.”
The Town Council is considering three options, (see below for renderings), recommended per ADG regarding potential sites to house the town’s government offices and police department that would allow more square footage and modern renovations.
The report stated that with the current 8,352-square-foot Windermere Municipal Center, the town’s employees are operating within a space that is only 47% of what is needed — an estimated 13,581 square feet.
The report suggests the town will need about 15,505 square feet of space to house both its town government offices and the police department by the year 2037.
The report, which will be discussed during a public meeting Wednesday, Nov. 15, will not be voted on until the town holds several public workshops on the matter.
“I’d like to hear what the people are thinking and what direction they’d like to go,” Bruhn said. “I would be hesitant to make any decision until all these options have been presented to the people and maybe we could see if they can come up with some ideas that even we haven’t thought about.”