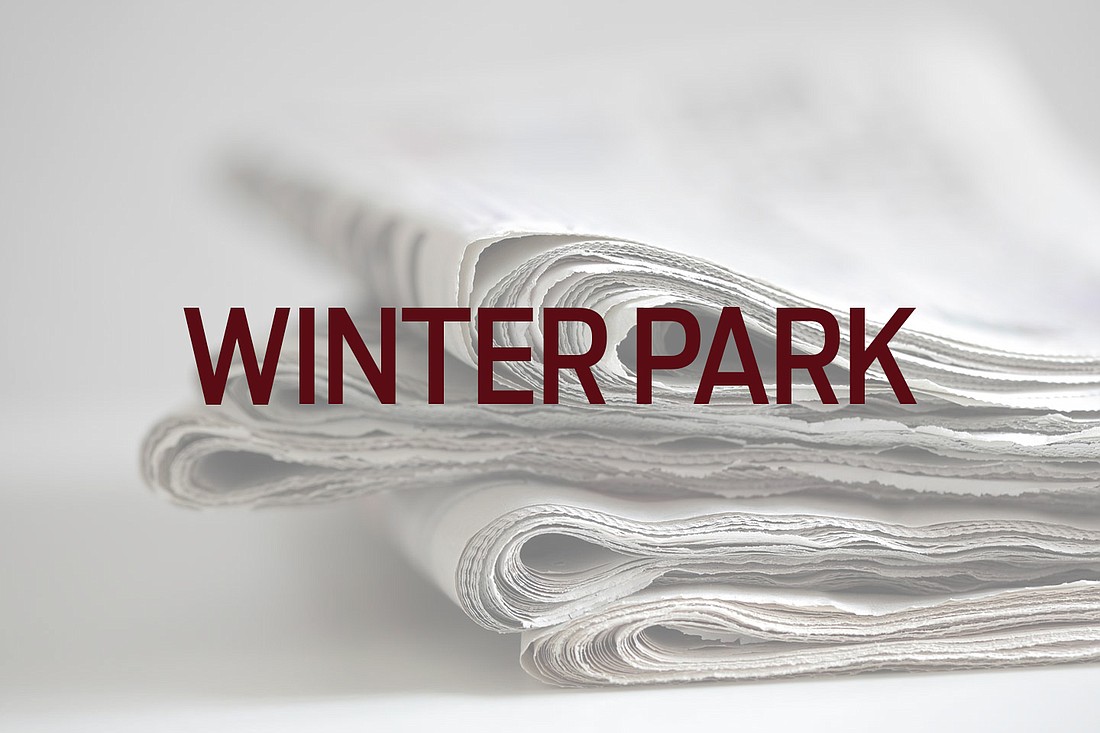- April 25, 2024
-
-
Loading

Loading

A proposed project for 18 two-story townhouses along Aloma Avenue is picking up steam, and is set to come before Winter Park City Commissioners at their meeting Monday, April 9.
The project includes townhouses at the 1.81-acre cluster of properties located at 1791, 1801, 1811, 1821 and 1835 Aloma Avenue — all sitting at the northwest corner of the intersection of Aloma and Lakemont avenues.
Winter Park Planning Manager Jeff Briggs said at the Dec. 5, 2017, Planning and Zoning Board meeting that the proposed 18 townhouse units will be developed in building clusters of two to four units. The units are an average size of 2,390 square feet, with about 2,000 square feet of living area, Briggs said.
The proposed townhouse buildings range in height, with the tallest portion being just over 28 feet in height, which is under the 30 foot height permitted by the PURD (planned unit residential district) zoning.
Briggs told the Planning and Zoning Board a traffic study showed the project would only create 32 additional trips along Aloma Avenue, which currently sees 43,000 cars per day.
Many residents spoke during the Dec. 5 meeting, citing concerns about density, increased traffic and the buffer surrounding the neighborhood.
“When I start to think about the design of that proposal and the reality of what would actually happen — with respect to people coming in and out of that and going around the block and going down through Edwin — I have a lot of concerns about that,” resident Tim Caldwell said. “I’ve spent a lot of time just coming from Windsor five blocks down and coming up to Lakemont and Aloma and that intersection has just gotten increasingly worse.
“Forty-three-thousand cars coming through? I thought it was like 700,000. … There’s got to be some plans to get people in and out of there better.”
Resident Rick Moore said he supported the proposed use on the property being residential but said he was concerned about having enough of a buffer between the new townhouses and the existing homes nearby.
“My concern is the height and the sound impact,” he said.
Board member Ross Johnston said he was also concerned about the buffer.
“If ever there was a place where we need a more robust wall, this might be one of them … for sound dampening for the neighbors, especially where the parking is going on,” he said.
Johnston also took a moment to address the ongoing perceived traffic issues throughout the city.
“We hear ‘traffic’ a lot – probably the No. 1 issue that comes up,” Johnston said. “There’s been an ongoing traffic study going on in Winter Park for a decade. … Everyone assumes there’s more traffic. ... It turns out there’s actually a slight decline.
“We’ve been relatively flat for a decade in Winter Park, and a lot of has to do with the perimeter building, not what’s going on directly in Winter Park,” he said.
Zoning changes from office to medium residential on the site were approved unanimously by the board, while the project itself passed 6-1, with board member Laura Walda dissenting because of residents’ concerns.
The project was approved with the condition that staff impose additional buffer requirements along the rear property line for the surrounding properties following a community meeting.