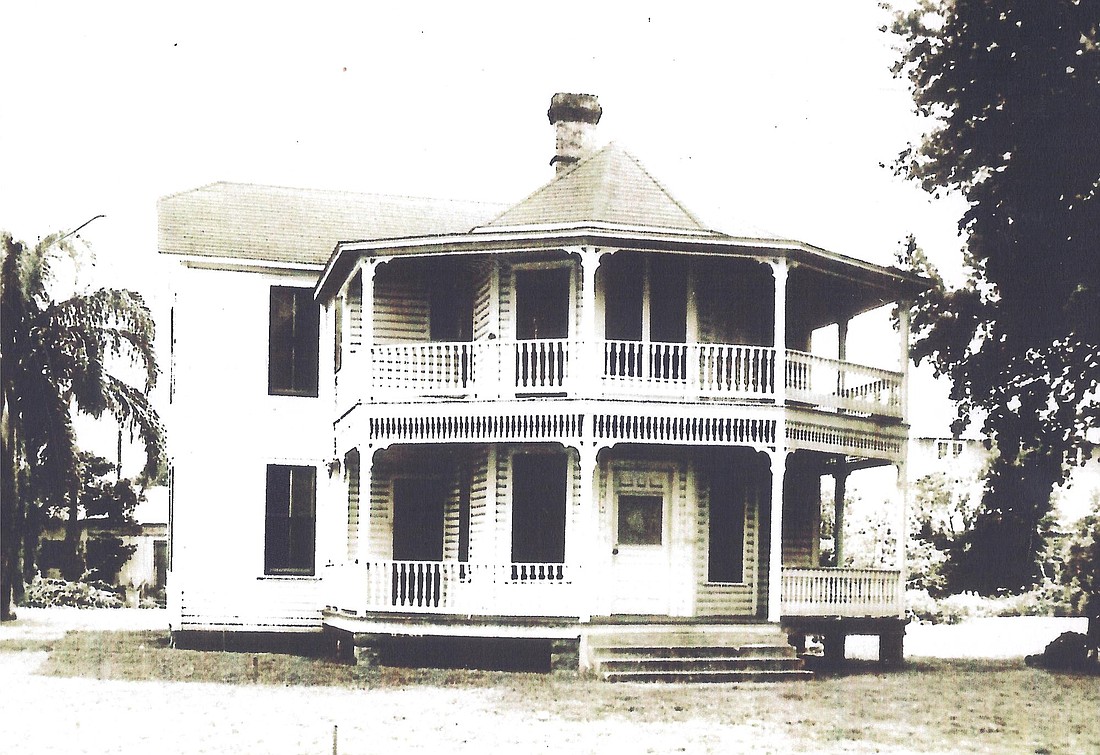- July 26, 2024
-
-
Loading

Loading

If you live on one of the side streets that lead to downtown Plant Street, chances are you are in a home that has historic importance, or, at least, decades of stories from the residents of yesteryear.
The Winter Garden Heritage Foundation has set up a mini-exhibit of many of these houses called “Where We Lived: The Residential Architecture of Winter Garden.” The exhibit examines the architectural differences between some of the city’s oldest homes.
The architectural residential landscape in Winter Garden has been diverse — from the earliest small wooden houses and simple block homes to grandiose mansions.
The exhibit features a selection of images showing various styles of home-grown vernacular architecture that are, in many cases, mirrored in the new developments springing up across the area.
“One of our core missions is the preservation of architecture in the area, specifically Winter Garden,” Cynthia Cardona, WGHF executive director, said. “We’ve written a book about the architecture, but we really hadn’t done an exhibit.”
She and program director Jim Crescitelli selected architecture from the book, “Sundays in the South,” to feature in the exhibit.
“I think it’s important to highlight (this architecture), but it was important for us to note that some of these structures are still standing,” Cardona said. “And not a lot of town with this amount of growth still has structures standing.”
The exhibit also features maps and other ephemera from the history center’s archives.