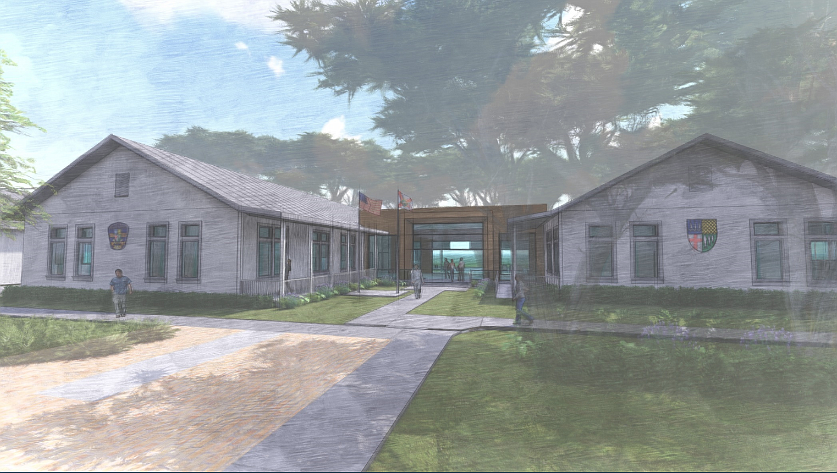- July 26, 2024
-
-
Loading

Loading

Windermere residents gathered at town hall Tuesday, June 18, to give feedback on proposed designs for the town’s new Windermere Municipal Complex.
The new complex will replace the current facilities used for the town’s administration offices and the Windermere Police and Public Works departments.
Town Manager Robert Smith, along with the project’s committee, presented two possible designs to a group of about 20 residents.
Both designs have the administrative offices and police department connected by a small lobby with the Public Works building
separate. Each include a community meeting room, providing space for housing associations and other community groups to meet with a fully operational audio/visual system, and office space for each department, plus a little room to grow.
Design one has the police department and town administration facilities connected by a modern-style lobby with a flat roof and large windows. The middle lobby would provide an area for small gatherings and for art displays or history exhibits.
Buildings in design two are combined and shaped like an “L.” The concept has a historic design, meant to fit in with the town’s surrounding architecture and a smaller lobby.
Smith said a third option of combining favorable aspects of the two designs is also an option, provided the project does not exceed the budget. The facilities will be paid for with a loan of $5.2 million voted for by the town in a referendum in March.
Windermere resident Vicki Hearst suggested a compromise between the two where the lobby of design two could be extended for the same community space, but with a historic look.
“I personally like rendering number one,” Hearst said. “I like it because I like the space that we get for the public and the community, but people I’ve talked to don’t like it because they don’t like the modern look. They like the more traditional look.”
Molly Rose, a former councilwoman, asked the committee to consider the maintenance of a lobby that is mostly windows.
“If it’s not going to be kept clean, it’s not going to look good,” Rose said. “So, why do something that’s going to be a maintenance nightmare?”
Toward the end of the meeting, Smith asked for a show of hands in favor of each design and all but one attendee chose design one.
Once the town council settles on a concept, Stephen Withers, a member of the project committee and retired architect, said the complex is estimated to take two years to finish.
While the new facilities are being built, staff will be relocated to temporary offices in mobile trailers behind the existing community room site, Withers said.
“Please, let us know your input because this is a community building, it’s not my building. … This is something that the residents are going to have to live with for the next 50 years, and we want to make sure we do it right,” Smith said.
The design for the future town facilities with be discussed at a town council workshop at 6 p.m. July 23 and a second public meeting will be held at 6 p.m. on July 30 at town hall, 614 Main St.