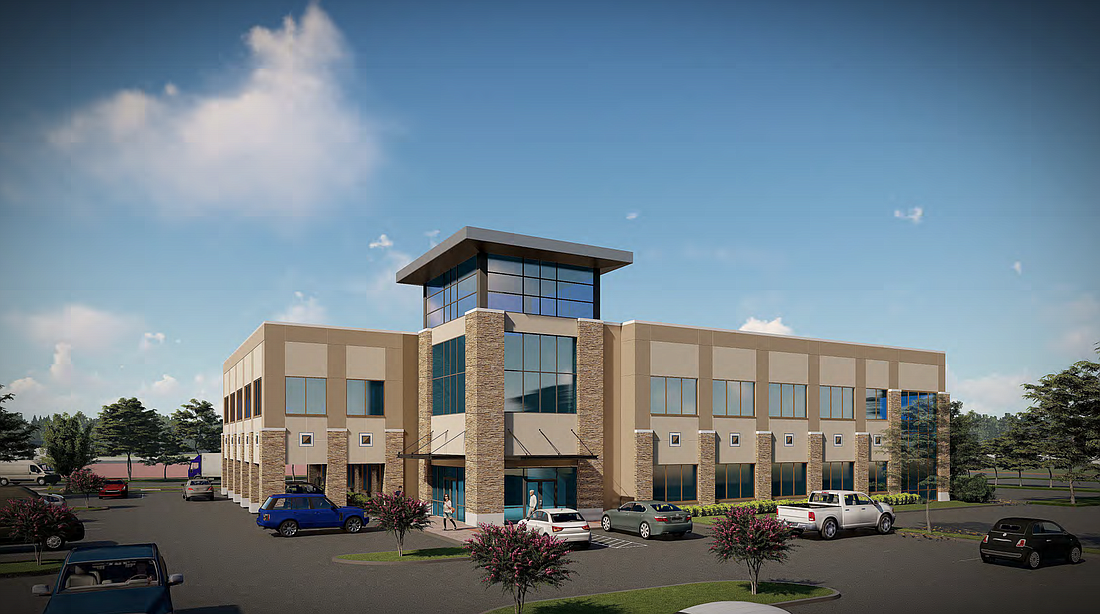- April 25, 2024
-
-
Loading

Loading

An upcoming office building project has some Winter Park residents fearing their neighborhood, already blighted by traffic woes, will get even worse.
Several locals who live in the neighborhoods along U.S. 17-92 across the street from Winter Park Village expressed concerns about cut-through traffic and more congestion during the Tuesday, March 5, Winter Park Planning and Zoning Board meeting — a response to a 30,000-square-foot office building proposed by V3 Capital Group LLC along Gay Road.
The two-story office building that went before the board would sit on a cluster of four lots — two of which would be rezoned from residential (R-3) to office (O-2) to match the other two lots — and would include a 104-space parking lot.
The residents’ concerns focused primarily on the parking lot, because it would connect Gay Road and Trovillion Avenue to the south.
Residents feared the configuration would create an unwanted route for more cut-through traffic within the residential area as drivers try to avoid the intersection of Lee Road and U.S. 17-92.
“The main thing is the traffic problem — that is ultimate,” resident Doug White said. “As the zoning board probably knows, there are 31 single-family homes being built on Country Club Drive as we speak. That’s going to be a huge impact for single-family homes. The neighborhood of existing single-family homes has chosen to come down here and voice our opposition to any large building going up there that will increase traffic.
“The traffic problem is a thing” he said. “I don’t think an office building is what needs to go there. One-hundred-and-five parking spaces? Come on.”
Resident Stephanie Barnes took issue with the general size of the building, as well.
“We do not want out-of-control development — we want thoughtful and reasonable development,” Barnes said. “Please do not ruin Winter Park as they have ruined Maitland. You’ve seen the result of that. A 30,000-square-foot building does not belong in that area.”
Despite concerns from residents, Winter Park Senior Planner Allison McGillis told the board the city’s codes actually allow for a project of much more density at the site and that the proposed office building overall would be much smaller.
“In terms of traffic numbers, the applicant has submitted a traffic analysis and stated there will be 302 net new daily trips from this project versus what’s currently there, which are two single-family homes,” McGillis said. “They stated that the traffic is not expected to adversely impact the current traffic operations. When comparing what could be built on this property versus what is proposed, the added trips are minimal, because the office development of 30,000 square feet is significantly less than what could be built under the existing R-3 and O-2 zoning destinations. The R-3 zoning portion of the sight could yield 22 residential unites with a maximum building size of over 60,000 square feet, and the O-2 portion of the site could yield up to 8,000 square feet of office. Combined, that is over double the 30,000 square feet that the applicant is proposing.”
McGillis also said the connection from Trovillion Avenue to Gay Road through the parking lot could be helpful. It would allow residents along Trovillion to travel north and use the traffic light at Gay to head north onto 17-92, because it is difficult to turn left onto the major road from Trovillion.
Board member Bob Hahn sympathized with residents’ concerns and said the project didn’t seem like the right fit for the area.
“It’s a very, very viable, vital neighborhood adjacent to a very heavy commercial corridor,” Hahn said. “I don’t particularly see an office use in that particular location. I’m not in support of this — I definitely echo the concerns of the neighbors on that.”
Board member Ross Johnston also noted the area is only going to get worse as development continues in the surrounding area.
“This area needs a deeper in-depth traffic study — not just a study; it needs to be re-thought,” Johnston said. “There’s something that needs to happen. We all know it. This is a particular cut-through that is manipulated all day long by people who know how to do it. This parking lot will have 10 times as many cars that are cutting through than are actually parking there.”
Ultimately, the board concluded the project meets code and is a better alternative than what could be built there. The agenda item was approved by a vote of 6-1, with Hahn dissenting.