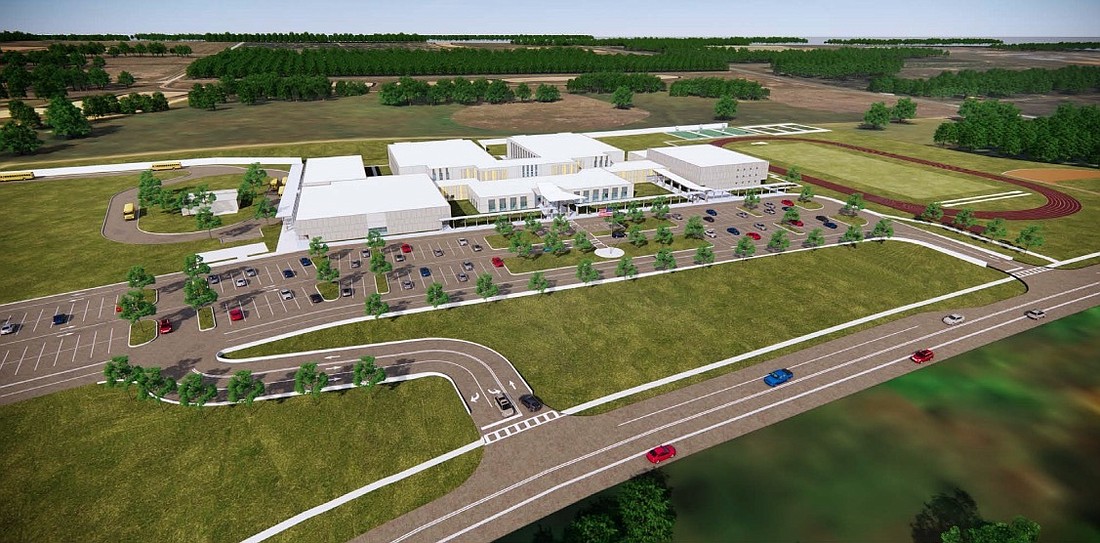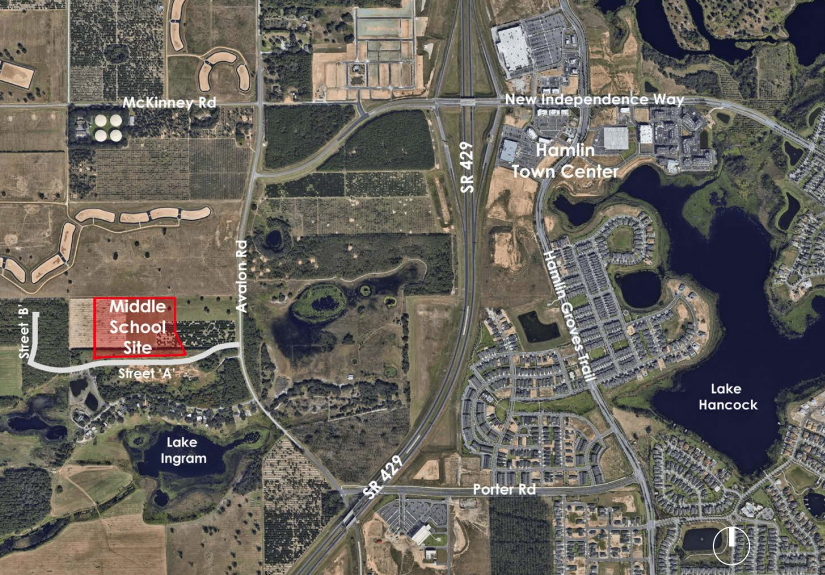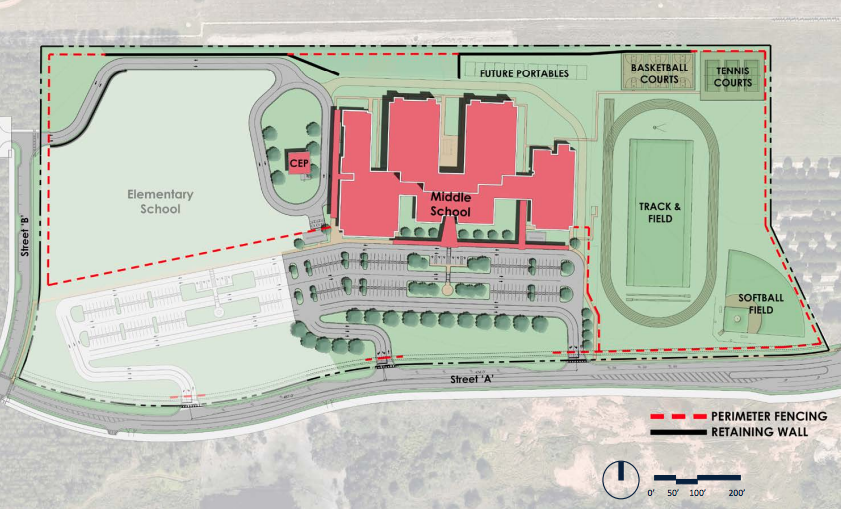- July 26, 2024
-
-
Loading

Loading

Orange County Public Schools held a virtual design meeting Tuesday, July 28, to share progress on a new middle school planned for the community of Horizon West. One unique feature is that it will be built on land shared with an elementary school.
The school currently is known as Site 132-M-W-4 and will relieve overcrowding at Bridgewater Middle School. It will be located within Town Center Village — west of Avalon Road, north of Lake Ingram Road and south of McKinney Road.

The design is at the 60% stage. The middle school will be adjacent to an elementary school, and each will have its own parking lot and stacking lanes for parent pick-up and drop-off. However, they will be connected and can be used jointly — with a total of 170 parking spaces and room to stack 291 vehicles — to handle more volume at peak school times. Middle schools typically start later and end later than elementary schools.
Pam Gould, Orange County School Board member for District 4, said she loved the idea of taking advantage of the staggered start times for shared parking and stacking spaces.
Both schools will open in fall 2022; the elementary school has a shorter construction timeline and will be started later.
Officials said the design should be completed by November and construction is slated to begin in February 2021. Community meetings will be held during the rezoning process in the spring. Parents have expressed concern about the possibility of their children being rezoned multiple times as the area continues to grow and more schools are needed.
“(OCPS officials) are aware there is another middle school coming another year later, and that will be incorporated into the rezoning process so students don’t have to move twice,” said Lauren Roth, senior manager for facilities communications at OCPS.

The school should be completed in June 2022 and welcome students that fall.
HuntonBrady is the architectural firm, and Welbro Building Corporation is the builder.
Design principal Maurizio Maso of HuntonBrady said two new roads — still unnamed — will be built to provide access to the site. Street A will run west from Avalon Road, and Street B will run north as a spur to connect buses to the joint bus loop. There will be room for 25 buses.
It was noted the developer is designing a traffic signal for Avalon and Street A.
Maso said the campus is designed to have the departments with more public functions — food services, administrations, media center and gymnasium — together on the south side. Classrooms, labs, the music room and other academic departments are all located on the north side
Additional classrooms and labs will be located on the second floor.
Susan Pendergraft, HuntonBrady project manager, addressed the interior details, such as large classrooms, technology resource centers at the end of each classroom wings that can be used by all teachers, a variety of seating arrangements and space for group projects in the media center, a multipurpose dining room that doubles as a performance venue with a stage, and a 1,096-seat gymnasium that can double as a hurricane shelter.
Energy efficiency will be an important feature in the school. It will have, among other things, native and low-water plants, a light-colored roof to reduce heat gain, water-saving equipment and features, natural daylighting in all general classrooms, and thermal-efficient windows.
The campus design is similar to the Timber Springs and Carver middle school prototypes. Outdoor space north of the building has been allotted for sports activities and potential portables.
The next community meeting will be held at the end of this month, and the 100% design construction meeting will be in January.
The elementary school on the site is proposed to relieve overcrowding at Whispering Oak, Water Spring and Keene’s Crossing elementaries.
