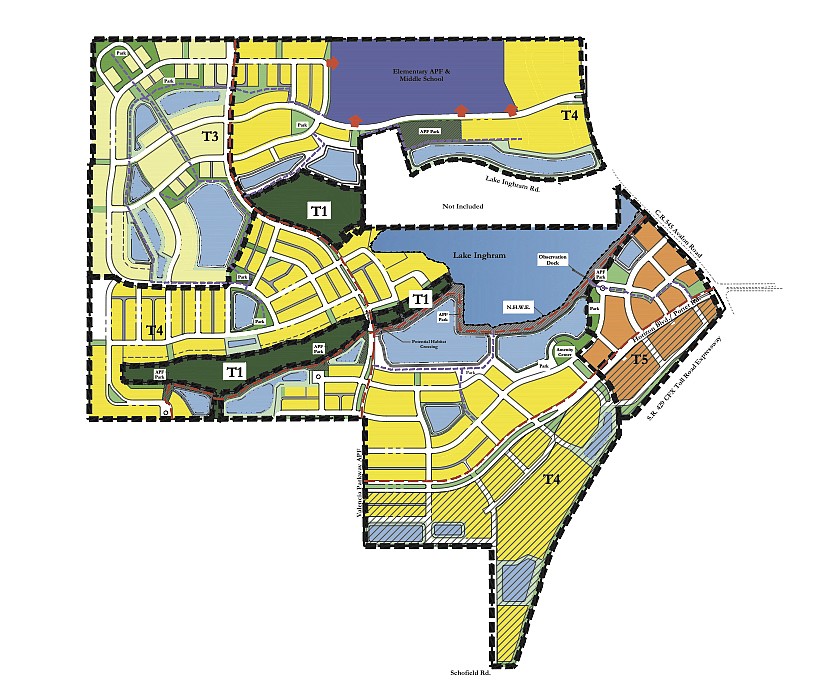- July 26, 2024
-
-
Loading

Loading

Residential developer Sun Terra Communities’ project is on track to become the newest mixed-use community in the Horizon West Town Center.
In September, Sun Terra submitted its first land-use plan for its 563 gross acres, located near 17511 Lake Ingram Road — just west of State Road 429.
According to Orange County documents, the submitted plan includes a request to rezone the land from A-1 (Citrus Rural District) and PD (Planned Development District — Lake Ingram PD) to PD for a mixed-use project with a development program.
The proposed development program could bring up to 2,926 residential units and 2,903,286 square feet of non-residential uses to the area. Non-residential uses include hotel, commercial, office and light industrial. Additionally, the plan calls for public schools and parks.
Sun Terra is referring to the development as the Silverleaf PD. According to the community’s regulating plans, “the project is designed as a balanced, mixed-use community with vibrant places to live, work, learn, recreate and relax that fosters opportunities for healthy lifestyles and economic opportunity, along with the conservation and enhancement of the natural and built environment.”
However, the proposed Silverleaf project is unique in that it will be divided into transect zones. Jason Sorenson, senior planner for Orange County, said these can be thought of as zoning districts.
“They are used to describe the various uses and densities, usually decreasing as the distance increases from a centralized area of more intense development,” Sorensen said. “We have transect zones approved with The Grow, Sunbridge, Camino Reale, I-Drive District and the (not) yet-adopted Pine Castle District.”
There are four main transect zones included in Silverleaf’s regulating plan — T5 Center Zones, T4 Edge Zones, T3 Suburban Zones and T1 Natural Zones. This allows the community to transition from high- to low-density zones internally.
In additional to residential and commercial space, Silverleaf also will incorporate open spaces, parks and intertwining recreational trails. Silverleaf also is being designed to connect with surrounding neighborhoods such as Hamlin. An elementary school and a middle school will be located on a lot north of Lake Ingram.
The Silverleaf project went to the Development Review Committee on Feb. 12 and will head to the Planning and Zoning Commission next before reaching the Board of County Commissioners. Sorensen said those dates are not yet known.