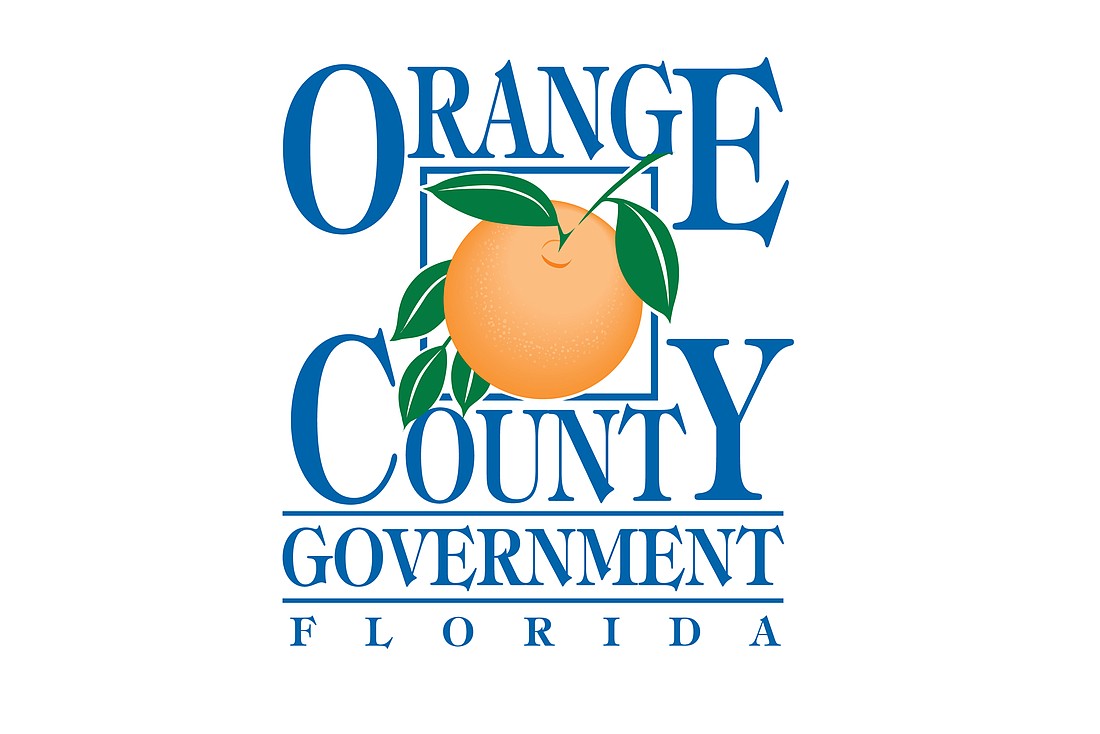- July 26, 2024
-
-
Loading

Loading

With their approval, Orange County commissioners have paved the way for a new, 124-home subdivision in Horizon West’s Village I.
During the June 23 Board of County Commissioners meeting, county leaders unanimously approved the preliminary subdivision plan for a parcel of land within the Lake Mac Planned Development.
The 42.43-acre parcel is located west of Avalon Road and south of Flemmings Road. The subdivision plan calls for 56 single-family homes and 68 townhouses, all with a minimum of 1,000 square feet of living area, according to county documents. The project will be constructed in one phase.
The applicant — Eric Warren, of Poulos & Bennett LLC — also requested five waivers from Orange County code in conjunction with the plan pertaining to alley design, garage access and permitting lots to front mews, parks and open space. Eric Raasch, planning administrator for the county, said this would allow for lots to front mews rather than streets and allow alleys to be designed as a tract in lieu of an easement.
“The subject property is designated as a townhome district … which provides the transition from the apartment and village center to the east down to the village homes,” Raasch said. “Eventually as you get out to the county line, (it’s) a decrease in intensity. The former orange grove property is primarily undeveloped in the area.”
The homes will adhere to the architectural design of Horizon West as prescribed by the Horizon West Village Planned Development Code, which was adopted in 1997 and updated in 2009 and 2014. The code provides design standards for most residential and non-residential development, including neighborhood parks and open space, commercial and office centers, and associated parking and landscaping.
County commissioners also considered three requests for shoreline alterations/dredge and fills in the town of Windermere, each of which was approved unanimously.
The first request comes from a Main Street property also located on the Fischer Canal, which leads to another canal that then connects Lake Down and Lake Butler. Because of erosion and some side-sloped bluffing into the canal, the applicant requested to construct a new seawall.
“They are putting a little bit of riprap on the east side of the wall just to tie back to the adjacent property,” said Liz Johnson, assistant manager of the county’s Environmental Protection Division. “The EPD reviewed this, and we noticed that erosion is occurring. We will not be requesting riprap or plantings due to navigational concerns.”
The second and third requests came from neighboring properties on Kelso Boulevard that back up to Lake Butler. Both homeowners are dealing with erosion and have attempted some repairs with sandbags, Johnson said, but they are looking for a more permanent solution. Both will be constructing vinyl seawalls with riprap and planting.
“Because there are not seawalls on either side, we did require a professional engineer to submit a statement that construction of the wall is the only practical method to stabilize and prevent further erosion,” Johnson said of the property at 1407 Kelso Blvd.
Johnson added the property next door, at 1413 Kelso Blvd., also has some exposed irrigation infrastructure due to erosion. A statement from an engineer was not required for this property, she said, because there is an existing seawall on the adjacent lot to the south.
Commissioners unanimously approved two requests pertaining to the O-Town Boardwalk property and the Hannah Smith Property Planned Development. The property is located between Palm Parkway and Interstate 4 at its intersection with Daryl Carter Parkway.
Applicant Jim Hall, owner of the 7.09-acre O-Town Boardwalk tract in question, requested an out-of-cycle, small-scale development future land-use map amendment and a concurrent change request.
The approved future land-use map amendment now includes office space as an allowable use on Tract 4 of the Hannah Smith PD land-use plan. Currently, the proposed use for the 7-acre tract is 165 hotel rooms, 314,000 square feet of office space and 50,000 square feet of commercial space.
Overall, the Hannah Smith Property PD’s development program calls for 1,300 multi-family units, one timeshare unit and 349,000 square feet of commercial uses, as well as the above office space and hotel rooms.
Because of COVID-19, the county couldn’t hold a community meeting but instead offered an informational video presentation and mailed notices to nearby property owners.
“Some of the comments that we got that are opposed to this are folks that are worried about traffic and the impacts to the lake,” District 1 Commissioner Betsy VanderLey said. “The traffic is not going to increase above the original plan, so it’s basically a shift, not an increase. Additionally, I know the EPD and development engineer will take a very close look to make sure that the impacts to the lake of any stormwater would be within our rules and regulations.”