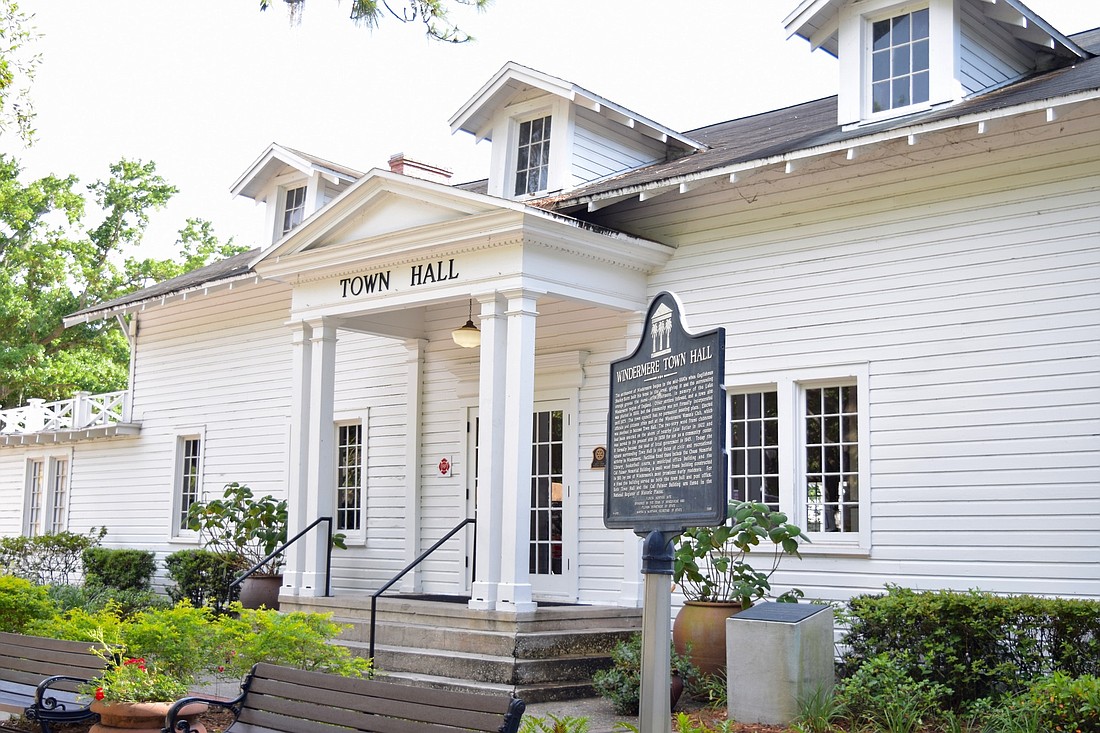- July 26, 2024
-
-
Loading

Loading

A proposed downtown redevelopment project in Windermere went before the Town Council for a first reading April 13, sparking a couple of hours of discussion amongst stakeholders.
The project would redevelop 2.17 acres of land at Main Street and East Sixth Avenue with up to 21,750 square feet of retail, restaurant and office space. The applicant, Windermere Downtown Property LLC, is requesting to rezone and obtain a preliminary development plan to redevelop the property.
Two weeks earlier, town planner Brad Cornelius and applicant Jim Hall spoke with council members and residents about the project in a public workshop. The second reading and public hearing is scheduled for the June 8 Town Council meeting.
For the first hearing, Cornelius reminded attendees, no decisions would be made but feedback was encouraged.
Cornelius said discussion of the project first began in 2019, when the applicant asked for up to 26,000 square feet. That number has since been reduced to less than 22,000 square feet.
“The Development Review Board had the opportunity on an individual basis to look at the proposed concept plans, and to provide early feedback to the developer and applicant on issues and concerns they had,” he said. “Then, the applicant took that and prepared the preliminary development plan, and that’s what’s before you this evening. This preliminary development plan that you’re looking at — as well as the Planned Unit Development rezoning — has been reviewed by your DRB board … and they did recommend approval of both.”
The project would require demolishing the existing buildings and constructing two new commercial buildings. Currently requested are 11,500 square feet of retail, 3,375 square feet of food/beverage or restaurant use, and 6,600 square feet of office space.
There would be a 20-foot-wide landscape buffer with a 6-foot wall on the back of the property, with parking and stormwater retention inside that wall. A right-in and right-out access point would be located on Sixth Avenue, with a full access point on Fifth Avenue.
The applicant requested a waiver to the preliminary development plan submission requirements, which is from providing proposed actual building façade drawings. Since the property is located within the Town Center Overlay District, it is subject to certain design guidelines.
“I will say from the start, a lot of questions are, ‘Why don’t we have more details? Why don’t we have more information?’” Cornelius said. “A preliminary development plan doesn’t necessarily provide that level of detail that a lot of people want to see. … What the applicant has committed to — and they don’t really have a way around it — they have to meet the architectural design standards.”
Jim Hall, principal at HDSI and a project representative, said the team believes getting into façades at this point is a bit premature, mainly because of how quickly the project scope can change depending on the necessary septic system.
“Being that we’ve been in this for two years and the project was 26,000 square feet at one time, then 24, now it’s 22, and it keeps changing …. you spend a lot of money drawing up façades,” Hall said. “We have worked and worked with your staff to say, ‘We’d like to just do that at final design plan.’ We think it’s premature now to get in, and spend all that money.
“We’re looking to try to do something that kind of complements the new and ties into the old. The architecture will absolutely follow the guidelines. It’ll actually do something to complement and contribute to the whole, as well as our project.” — Jim Hall, Windermere Downtown Property LLC
“We’re looking to try to do something that kind of complements the new and ties into the old,” Hall said. “The architecture will absolutely follow the guidelines. It’ll actually do something to complement and contribute to the whole, as well as our project.”
In a comment submitted via email, resident Jason Roland said he is excited to see improvements that can benefit the town’s residents.
“Even though the proposed plans are still early in discussion and approval, as a resident, I am excited to see improvements here that will lead to better parking, access and safety for those who utilize these businesses,” Roland wrote. “The ability to have a bit more diverse range of business in the town is always welcome.”
During discussion, Council Member Bill Martini said he wanted to ensure residents had as many opportunities as possible to provide their input on the project moving forward and suggested another public workshop.
“This first decision is going to get this ball rolling, so I want to make sure as many people as possible are comfortable from the onset,” Martini said.
Mayor Jim O’Brien added that the applicant may have a tough time with no façade or architectural renderings to show the community.
“It took us five years to get approval for town facilities,” O’Brien said. “One of the biggest barriers — in my opinion — looking back is that we didn’t really have a good layout and façades until much later in the process, and when we did, it was a game-changer. I just think it’s going to be critical.”