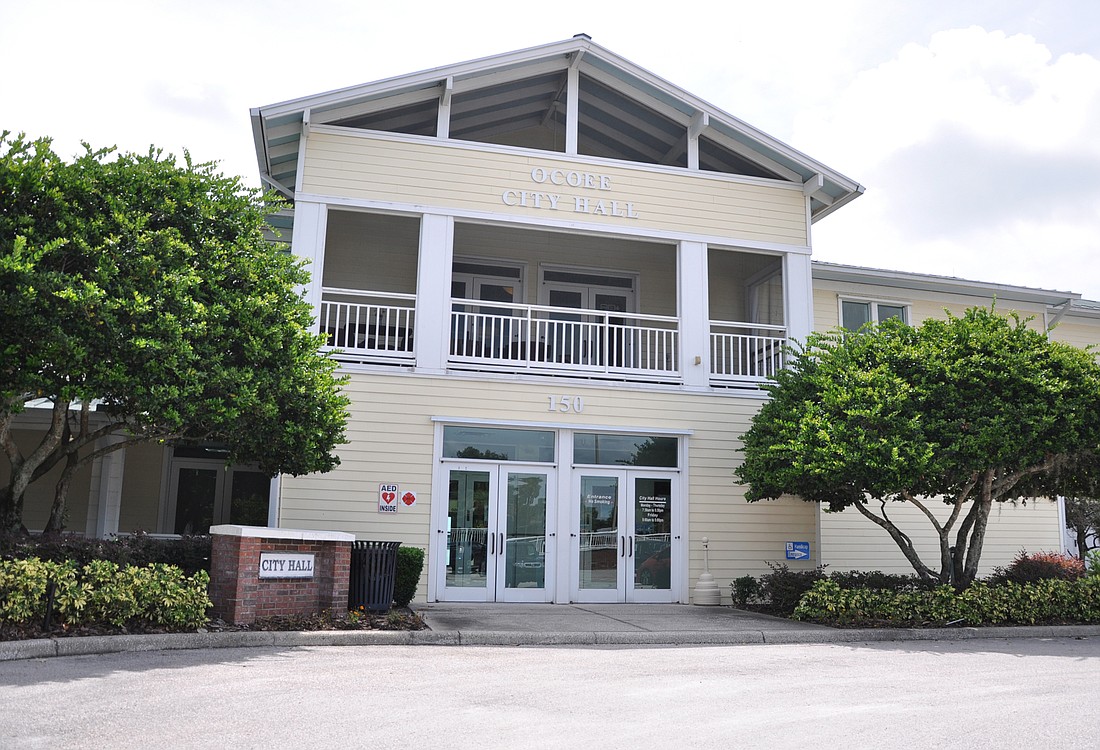- July 26, 2024
-
-
Loading

Loading

The Ocoee City Commission’s meeting Tuesday, June 15, lasted almost three hours as the commission approved a list of new ordinances and annexations of property into the city.
The first big item of the evening was the approval of the sale of city-owned property at 2 N. Bluford Ave. to VMG Construction for the development of a two-story commercial building.
“We’ve had this property under consideration for at least two times — once to VMG, and under that prior contract we were going to donate the property to them after they constructed a building substantially consistent with the building the city of Ocoee designed; a two-story commercial building that would really set a tone for the downtown redevelopment,” said Scott Cookson, the city’s attorney. “In city staff’s opinion, this particular lot may be the most important piece — other than City Hall — for the downtown redevelopment, so there was some interest to make sure the development of that lot fit the plans and kind of the look for the downtown.”
Located just down the street from City Hall, the property was acquired by the city in 2017 for $344,000. Instead of the original plan of donating the property, VMG bought it for $389,000.
According to city documents, the developer plans to build a building with restaurant and office space that would cost between $4 million to $5 million to construct. As a part of the agreement, until VMG starts building, the site will be used to stockpile supplies being used to build the new City Hall.
The motion carried 4-1, with Commissioner George Oliver dissenting because of the city’s decision not to do an appraisal on the property.
Four items on the night’s agenda included the annexation and rezoning of a few properties in the city looking to build or expand their businesses.
The Barkeritaville planned unit development — located on the east side of Tomyn Boulevard and 1,517 feet from Roberson Road — had a substantial amendment to the PUD/LUP approved that will now allow the applicant, Simmons Pet Properties, to place a three-story, 104,907-square-foot, 727-unit indoor self-storage facility on the property while eliminating a 16,182-square-foot building.
The site itself, which features Pet Paradise, still fits its permitted uses — veterinary facility, pet resort/daycare, office and retail among other things — and this addition would fill out the rest of the usable space, Ocoee Development Services Director Michael Rumer said.
“What you will see is the indoor-self storage is what’s going to come in and develop the rest of the site — there is not going to be any room to add any more uses,” Rumor said. “The impact of self-storage is low, due to low employees and low trips.”
Meanwhile, the 0.25-acre property located at 54 Rewis St. had its small-scale comprehensive-plan amendment approved — switching from Low-Density Residential to Commercial — and was rezoned from City of Ocoee R-1 to City of Ocoee PUD.
The applicant, Wendy Ellerbe — a hairstylist and owner of Shaggy Shêk Studio Salon on Franklin Street — plans to develop a two-story, mixed-use building with a 875-square-foot retail space for a hair salon, which will have an 875-square-foot apartment on the second floor.
“I’m a local business owner and lifelong resident of Ocoee,” Ellerbe said. “I’ve been interested in designing this building — it fits in with the new urban development … it’s very close to your plans for Bluford. I know this is where I want to be — the Center of Good Living — and I have a beautiful vision, and I’d like to share it with Ocoee.”
The final two items saw the commission approve the annexation and rezoning for the 409 Ocoee-Apopka Road PUD and a 3.08-acre parcel located on West Road — just east of Ocoee-Apopka Road.
Located on 4.76 acres on the east side of Ocoee-Apopka Road, the 409 Ocoee-Apopka Road PUD includes the development of a commercial/flex business center that will be made up of two buildings at a maximum square footage of 61,400. A 29,000-square-foot building with retail in the front and rear delivery access at grade height will be the project’s focal point, according to city documents. The second building will be up to 32,000 square feet and will include available dock heights.
Meanwhile, the property on 2100 West Road was rezoned to C-2 — or community commercial — following its annexation into the city.