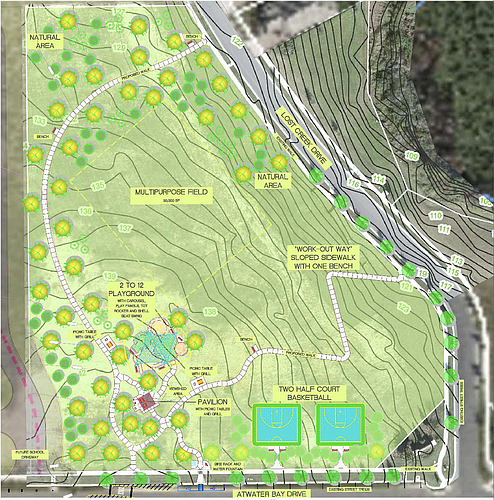- July 26, 2024
-
-
Loading

Loading

Waterleigh residents heard the results of a survey regarding a community park in their Horizon West neighborhood during a meeting hosted Wednesday, Nov. 30, by Orange County Government. They also were given another chance to share their opinions on park amenities.
Nicole Wilson, District 1 county commissioner, expressed gratitude to the residents in attendance and stressed the importance of their continued involvement as the five-acre park project progresses.
“I am thrilled to engage the community about what they want to see at their park and am excited to work with our Parks and Rec team to make the residents’ vision a reality,” Wilson said. “Waterleigh is a beautiful and vibrant community, and this neighborhood park will add to the quality of life for residents as well as to the value of their neighborhood by providing desirable recreational and natural features.”
Following the first community meeting in September, a survey was provided for residents to state their preferences in amenities. Grant Wenrick, landscape architect for the county, said there were more than 500 responses — the most ever for a community park survey.
“It’s a very vibrant community,” Wenrick said. “Waterleigh provides a nice relief from the busy areas.”
A total of 519 survey responses were recorded.
The top request was a half basketball court, followed by shade trees, paved walking path/sidewalk, picnic pavilion, playground for ages 2 to 12, picnic tables, multipurpose field/open space, mini skate park, fitness area/exercise stations, community garden, dog park, multipurpose court for tennis/pickleball, disc golf, tennis court and sand volleyball court.
The park is budgeted at $1.2 million, with design costs at $200,000, contractor at $235,071, site improvements at $75,868 and amenities at $680,973.
Based on the survey results, the county tentatively budgeted for these amenities: two half basketball courts, landscape, paved walking paths, a picnic pavilion, playground and picnic tables and multipurpose field.
The park design was presented at the meeting as well. The half basketball courts and several benches are placed on the south end of the park close to Atwater Bay Drive. A row of pine trees will be placed south of the courts to buffer them from the neighborhood entrance and on the park’s west side to act as a buffer for a future elementary school. Other shade trees to be placed throughout the park include live oaks and sand oaks.
Several walkways will connect the park’s components, including one on a hill to be called Workout Way.
A pavilion with two picnic tables and a water fountain are planned off Atwater Bay in the site’s high point and will take advantage of the views to the east, including launches at Cape Canaveral and the fireworks at Walt Disney World.
The playgrounds — one each for younger and older children — will be north of the pavilion and will include shade sails, interactive panels, a slide, merry-go-round and a space for mobility-challenged participants.
Two smaller picnic areas near the playground and on Workout Way will include grills.
The 30,000-square-foot multipurpose field will be located in the center of the park.
Most residents in attendance were pleased with the amenities and park layout, but several questioned the basketball court details. A resident asked about the possibility of making the two half courts one full court. Orange County typically puts full courts in regional parks and not neighborhood parks such as Waterleigh, and the county prefers half courts when the facilities will be unstaffed. Other residents were concerned about increased homeowners association fees should the HOA decide to monitor the full court, and others were against the full court because of the potential increase in crowds, traffic and noise.
Orange County staff agreed to send out another survey to residents regarding a half versus full basketball court.
Additional amenities requested but left out because of budgeting restrictions would have added another $69,698 for fitness equipment, $15,200 for a community garden, $70,000 for a mini skate park, $48,313 for a dog park, $86,400 for tennis/pickleball courts, $21,000 for disc golf and $15,775 for a volleyball court.
County officials expect the master planning to begin by the end of 2022, with the design phase to start around spring 2023 and continue through the end of next year. Permitting, bidding and construction would take place in 2024 and 2025, and a grand opening is anticipated in the last quarter of 2025.