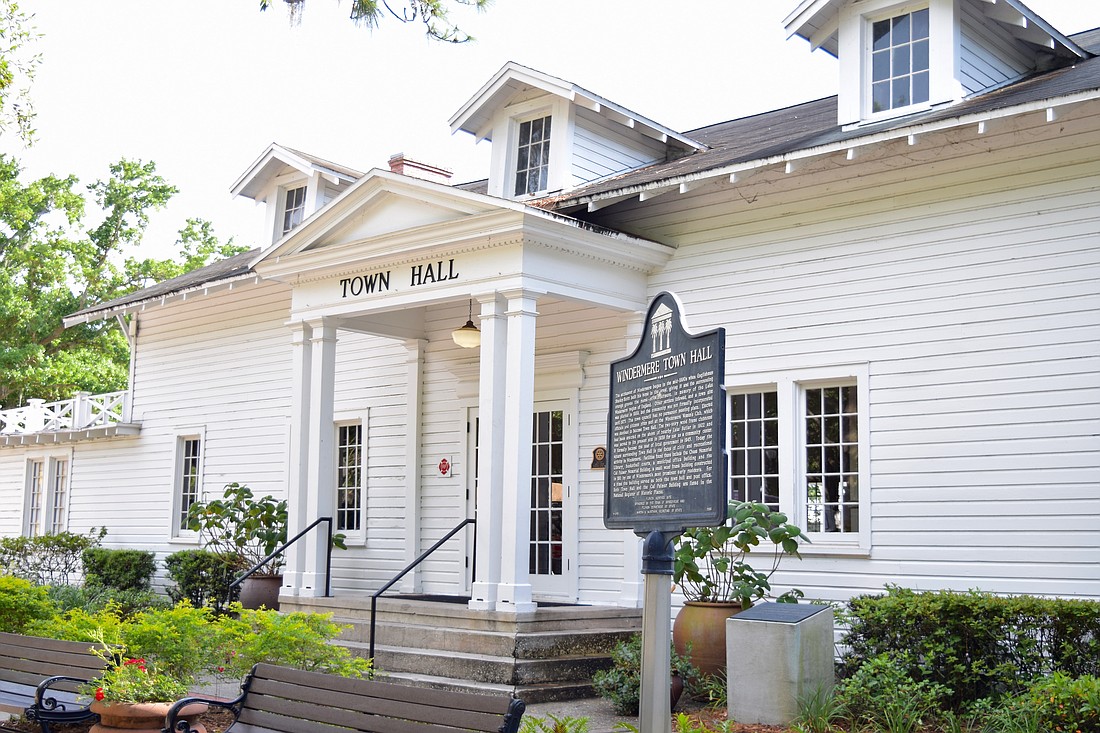- July 26, 2024
-
-
Loading

Loading
 File photo
File photo
The Windermere Town Council unanimously approved two separate consent items relating to variances following discussion at the Town Council meeting Tuesday, March 14.
Brad Cornelius, town planner, presented both items and gave a short presentation.
SPORTS COURT
The first variance applies to 12150 Lake Butler Blvd., where the applicants Sanjay and Kavita Pattani requested to allow a sports court in front of a principal residence. The court is designed to be used for multiple activities, including basketball, tennis, pickleball and volleyball.
The proposed sports court’s dimensions are 46 feet by 84 feet, totaling 3,864 square feet. The court is proposed to be set back 40 feet off the west property line, 94 feet off the east property line (Lake Butler Boulevard) and 397 feet off the north property line (Park Avenue).
Cornelius explained the town’s code requires sports courts to be located in the side or rear yard of the principal structure. In addition, the courts must meet the required side setback for the property, be no closer than 50 feet to the Normal-High-Water Elevation of the lake and the lighting cannot produce direct glare visible from any surrounding property.
Due to the proposed sports court meeting the setbacks and lighting requirements, the variance was needed only for the location of the court in the front yard.
The subject property is 3.9 acres with a maximum lot width of 228 feet and a maximum lot length of 828 feet at the location of the sports court.
The town’s Development Review Board approved the variance, 3-1, with the condition that a minimum of a 6-foot hedge be maintained along the property boundary on Lake Butler Boulevard and Park Avenue.
Cornelius said the town received four public comments in support of the request and three in opposition. He said the opposition concerned noise and lighting impacts on the adjacent properties.
New council member Tom Stroup inquired on the need for the courts.
“They have a large driveway,” he said. “The kids can do any and all of that in their own driveway right now…so whatever they’re going to do on the basketball or tennis court is going to be what they currently can do…”
Council member Molly Rose inquired on if DRB thought the variance would be setting precedent. However, Cornelius said it would not because of what is stated in the town’s code.
“Every variance that comes before you stands on its own merit, its own criteria and its own reasons,” he said. “The fact that this may or may not be approved does not set the precedent for somebody else coming forward because the circumstances of this lot are pretty unique to any other lot here in the town of Windermere.”
Applicant Sanjay Pattani also offered his perspective.
“We want to be respectful to our neighbors and our town,” he said. “We have no malicious intent, we want to play by the rules…we’ve tried to be accommodating and really transparent about this whole process, and this is really just for the kids…they’re already playing tennis, basketball and pickleball out there. This is just to make this a little more injury friendly and accommodating for them.”
The variance was approved unanimously with the stipulations proposed by the DRB.
HOME EXPANSION
The second variance applies to 126 Down Court, where the applicants Brian and Tracy Bowen requested to allow an expansion of more than 10% for a non-conforming home.
The Bowens proposed to convert the existing covered carport into a garage and to add a second story. The current gross floor area is 2,424 square feet, which would allow an addition of 242 square feet based on the 10% limitation.
Cornelius explained the existing rear covered porch encroaches the 50-foot setback from the NHWE line by 9 feet. The agenda packet states this is the point of nonconformity since all structures are required to setback from the NHWE line by a minimum of 50 feet.
The proposed addition of 1,751 square feet to a new gross floor area total of 4,175 square feet is a 72% increase in gross floor area.
Cornelius said the proposed addition is compliant with the current setbacks, maximum total gross floor area, total impervious area, height and is more than 50 feet from the NHWE.
He said the town received 10 public comments in support of the request and three in opposition. The DRB approved the variance unanimously, as did the Town Council.