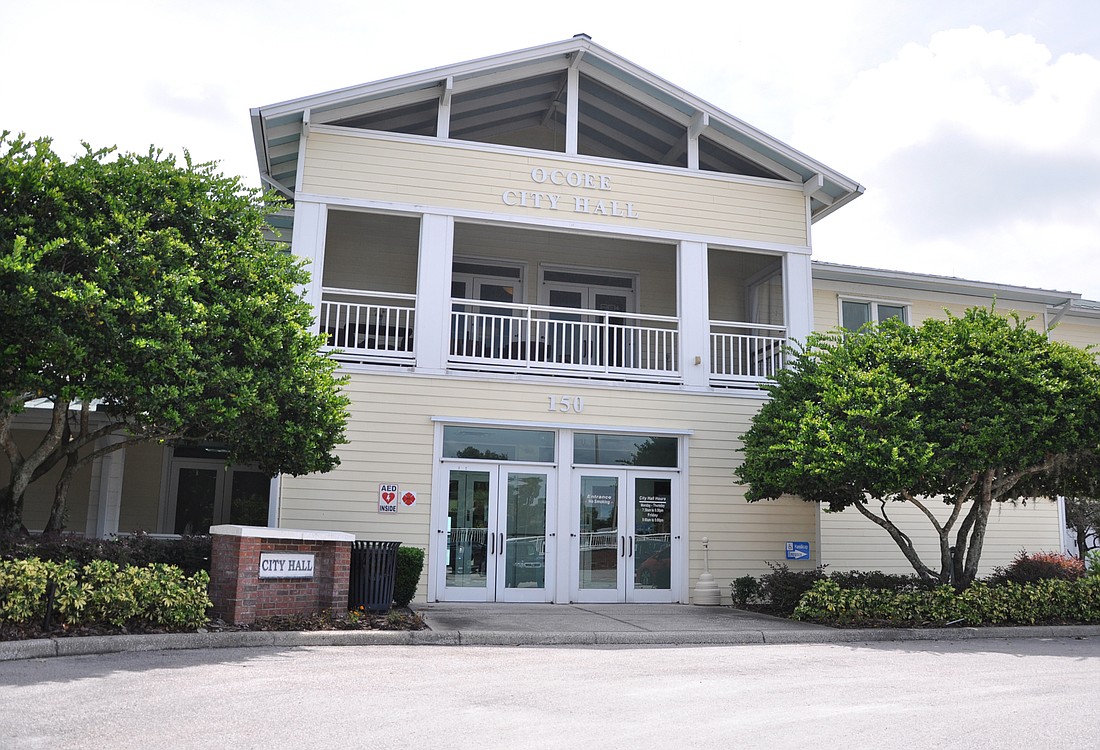- December 13, 2025
-
-
Loading

Loading

The final stage of the Arden Park subdivision has been approved and is ready to begin construction, after the Ocoee City Commission approved the preliminary and final plan during its meeting Tuesday, Jan. 5.
The Arden Park planned unit development was approved originally by the commission on Nov. 21, 2006, before being amended in 2013 and again last year. The original PUD land-use plan had — in the area being discussed — a future school if the Orange County School Board decided to purchase the tract or for residential units. Ultimately, OCPS decided against a school and the city amended the plan to place residential units.
“It’s for 67 lots with open space around it,” Ocoee Planning Director Michael Rumer said. “It’s internally accessed, it has some properties touching on the north, and you can see there is a green buffer which is consistent with the other phases in between that and the property line. The access point to this will be via … the new entrance off the Clarke Road extension. This will facilitate the final phase of the site, and Arden Park will be complete.”
Arden Park North spans about 308 acres, of which 54.44 acres are identified as wetlands/Lake Sims, according to city documents and, at the moment, is currently undeveloped and covered in mostly pine trees. The 67 homes are single-family lots, and the minimum residential lot sizes range from 45 feet by 120 feet, 55 feet by 120 feet and 65 feet by 120 feet.
During the public hearing portion of the item, only one person, Jim Moyer — a resident who has lived in Arden Park phase three for less than one year — voiced his concerns to the commission about how quickly development was happening with the subdivision.
“Arden Park North is moving way, way too fast — extremely fast,” Moyer said. “I think they should slow up their process. As I’ve commented before, there is an inadequacy for the correct amenities for teenagers. I’ve spoken to the divisional president’s office; I’ve spoken to Lennar in Miami. I just feel we are not considering the long term — they’re just trying to get this done, and who knows what happens after that.”
Following Moyer’s comments, Rumer spoke to the commission about the half-dozen open green spaces being offered in the subdivision before the commission approved of the plan in a unanimous vote.
Innovation Montessori Ocoee is a step closer to adding a high school to its campus, located at 1610 N. Lakewood Ave., after the commission approved the Phase 3 large-scale preliminary and final site plan for the school.
The school sits on 20.16 acres, and the parcel consists of three buildings that are the learning grounds for 800 students from Pre-K through the eighth grade.
In October 2018, the school purchased and combined — via annexation — an additional 2.59 acres of land that will be the planned spot for a two-story high school building, which will increase the student population by 288. The building will be similar to the existing buildings in architecture. Along with the building, 72 parking spots will be provided, and onsite stormwater and an additional access point on to Fullers Cross Road will be added.
The school’s site plan was approved unanimously.