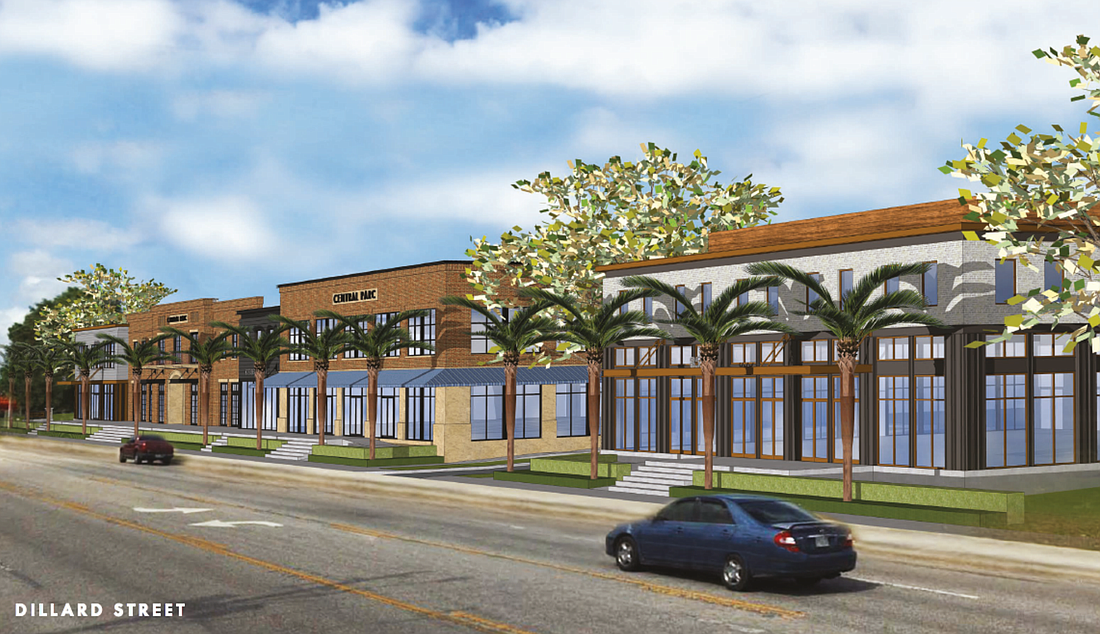- February 17, 2026
-
-
Loading

Loading

A parcel on Dillard Street soon may become home to townhomes, commercial/office space and condominiums.
Winter Garden commissioners on Thursday, Oct. 8, approved the first reading of an ordinance that would rezone 5.83 acres of land at 855 and 955 S. Dillard St. from both Central Commercial District and the existing Planned Commercial Development to the new PCD.
The property is located east of South Dillard Street and south of East Palmetto Street, north of West Colonial Drive and west of Grand Royal Circle. It currently hosts a 4,000-square-foot professional office building that once was used as a church administrative property. The majority of the property is vacant. To the north is the Wells Fargo bank building, and to the east is the Regal Pointe subdivision.
The development is called Central Parc at Winter Garden, and it would include a mix of both commercial and residential uses spanning four new buildings. This includes two two-story townhome buildings with a total of 19 townhouses; an 11,850-square-foot, two-story commercial/office building; and a 49,450-square-foot building with 24,150 square feet of commercial/office space on the first floor and 14 condominiums on the second floor.
According to city documents, the proposed architecture pays homage to the mercantile traditions of Winter Garden’s historic commercial buildings.
“On the northeast corner is a wet pond, and there’s also the two-story townhouse buildings that will transition into the Regal Pointe single-family subdivision behind it,” Community Development Director Steve Pash said. “There will be a landscape buffer, and they’re working with Regal Pointe … when we were going through the review process, our traffic engineer recommended that we revise the entrance … so it’s consistent and even with Broad Street. It’ll work better for the long-range plan of Dillard Street.”
Central Parc also will include cross-access connections to adjacent commercial properties, with a full-service access driveway on South Dillard Street that aligns with Broad Street to the west.
“The final driveway alignment will require close coordination with the Dillard Street redesign plans to ensure the final designs are harmonious,” city documents state.
Commissioners asked about the reactions of homeowners in the Regal Pointe subdivision. Pash said they hosted a community meeting with the homeowners,and most questions were about improvements to Cypress Street, cross-access connections and general traffic.
City Manager Mike Bollhoefer said there were no objections and that this property already was approved for another type of housing development.
“When the developer did this, they were following a lot of staff’s lead,” Bollhoefer said. “We wanted to bring those buildings up to the front row on Dillard. This is what we see as the beginning of the renaissance and the redevelopment of Dillard Street. We’ll see more and more of these buildings being brought up … as they redevelop with the whole project. This does not add any more residential that’s not already there, and it’s a significant improvement to the project that was planned, I think, almost 16 years ago.”
City staff said Central Parc used the Dillard Street redesign as a launching point for the project. According to staff, one of the major goals of the Dillard Street project is to encourage more pedestrian and bike activity to energize the corridor, promote economic development, increase safety, and improve quality of life for city residents and visitors.
“Furthermore, the design of the mixed-use buildings was intended to align with the goal of beautifying Dillard Street by drawing inspiration from the city’s early 20th-century masonry vernacular traditions and adding a modern flair,” Urban Designer Kelly Carson wrote in a staff report.
The second reading and public hearing for this project takes place at the Oct. 22 City Commission meeting.