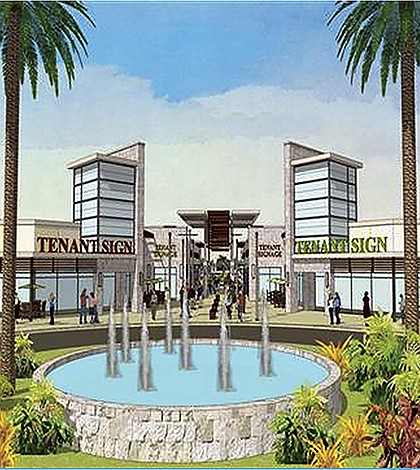- February 20, 2026
-
-
Loading

Loading

OCOEE — With plans for development in Ocoee gaining steam, one of the biggest targets for reinvigoration is West Oaks Mall, which is approaching its 19th birthday late this year.
Ocoee officials have begun talks with representatives of Moonbeam Capital Investments, the group that owns the mall, on potential redevelopment, including the possibility of making it open-air.
Other ideas have included a residential component, office space, retail and a hotel with a 50,000-square-foot conference center, all part of an announcement from Moonbeam regarding the first phase of the mall’s redevelopment in 2017.
“I think they’re just studying doing that — I don’t think anyone is pulling the trigger yet,” Ocoee Assistant City Manager Craig Shadrix said. “But I think that if they get enough interest in the marketplace with the retail industry — they’re pitching it to a number of different markets right now — and if they continue to get positive feedback, they’ll come in and pitch the idea to the city officially. I’ve been answering lots of questions for them about entitlements and things like that. They have a lot of opportunity there, and with the right things falling into place, it could be like a Winter Garden Village.”
Current Moonbeam renderings show the development of two private residential buildings on the outskirts of the property near Clarke Road. To the south, across one of the parking lots reserved for residents, would be a hotel with 200 keys that connects to a 50,000-square-foot conference center.
“We’ve been in discussion for a few weeks about what are some options for bringing additional energy into that spot,” Shadrix said. “Certainly adding an employment component, a hotel, convention space and a residential component brings a lot of elements that become more attractive in the retail world, so they’re trying to work themselves through some ways for how they might do that.”
Per the current plans, at an entrance in the southwest corner of the mall area, just north of the existing Dillard’s, would be two retail spaces of 12,000 and 14,000 square feet, respectively.
Near that entrance would be an entry up to a second level for 31,440 square feet of office space directly above those retail spaces.
Another proposed retail space north of the others would be about 9,400 square feet, and as many as 41 new or altered tenant spaces could be part of this redevelopment, ranging from 2,100 square feet to eight new 10,800-square-foot blocks on the west side of the mall. This would be the most open-air section of the mall, with the eight tenants set apart from the rest of the mall by a small road that would feature a roundabout in the middle with a fountain.
“That would require a huge commitment from a lot of parties that are not currently committed, so it’s really in the early days of discussion, but we are pushing them hard to think about doing something different there,” Shadrix said. “That all depends on Moonbeam.”
For more information, including current renderings of the redesign of West Oaks Mall, visit MoonbeamProperty.com.
Contact Zak Kerr at [email protected].