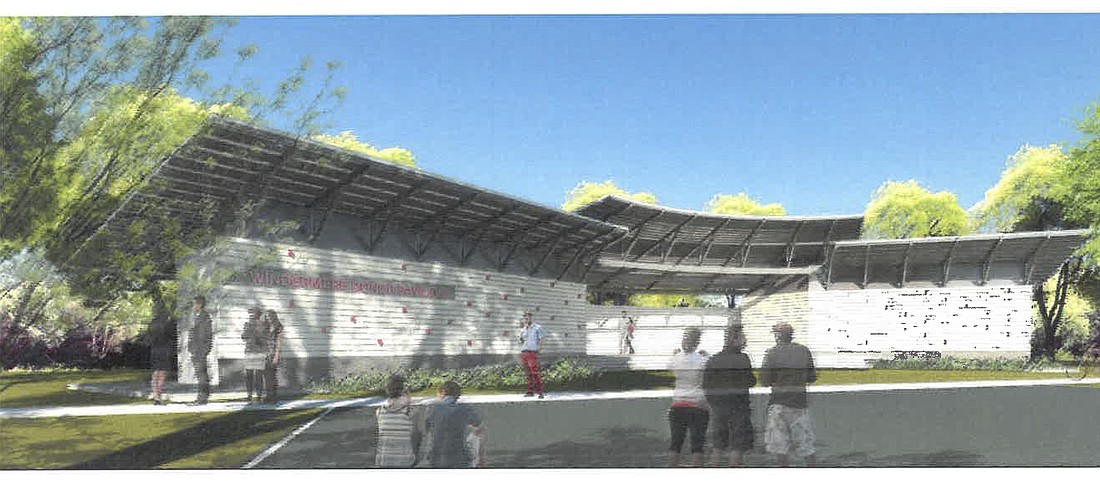- December 18, 2025
-
-
Loading

Loading

Windermere is another step closer to a permanent structure that would support the town’s various events.
Town leaders approved the Windermere pavilion concept plan during their July 14 Town Council meeting. It now will move toward design.
The Downtown Business Committee has discussed for years a permanent structure that could help support town events. Those include 12 food truck nights, a craft beer fest and movie nights. Discussion also has included the expansion of current events. Town leaders added that thousands of dollars are spent annually on staging and equipment.
While the committee was discussing this, the Rotary Club of Windermere approached the town about donating a gazebo in honor of the club’s 50th anniversary.
As the two organizations began to work together, they created the Windermere Pavilion Committee. The committee’s job has been to create a multi-use event-pavilion concept that would support both organizations’ needs but also benefit the town’s other events, committees and residents.
The approved concept includes a functional stage space for events, a pavilion with three sides to project sound away from houses to the west, a concession stand to serve town events, storage to accompany the building, and replacement of the existing community room’s toilets. It also is required to fit with the town’s master plan for the Town Hall site. The Downtown Business Committee and Rotary club will handle the funding.
The pavilion committee narrowed architect HuntonBrady’s designs and floor plans down to two designs and an ADA-compliant floor plan. Committee members ultimately chose the second option, which has three sides and an extended roof.
Town Council members agreed the pavilion is needed and would provide useful features for events.
“It also gives us bathrooms — which we’re in dire need of during these events — so we’ll have something nice for the residents to use as opposed to these plastic port-a-potties,” Council Member Chris Sapp said.
Resident Bonny Elder expressed concern regarding the pavilion’s overall design, saying she hoped it would complement the other buildings in town.
“I just want to make sure that it’s fitting into the town concept in terms of the same type of material that the library and Town Hall is made of,” she said.
“This is concept only … so we’re not even into design phase,” Town Manager Robert Smith told council members.
Mayor Jim O’Brien said part of the intention of the design is to be considerate of residents who normally bear the brunt of the sound from town events, so the pavilion’s trajectory is critical.
“As Robert (Smith) stated, this is pretty conceptual at this point,” O’Brien said. “We did talk about a desire and a very intentional process to make sure that it does match — in terms of materials and style — that’s complementary to some of the things that we’re doing without holding us to doing the exact same thing over and over again. It’s going to be a big job, but it’s going to be a big deal.”