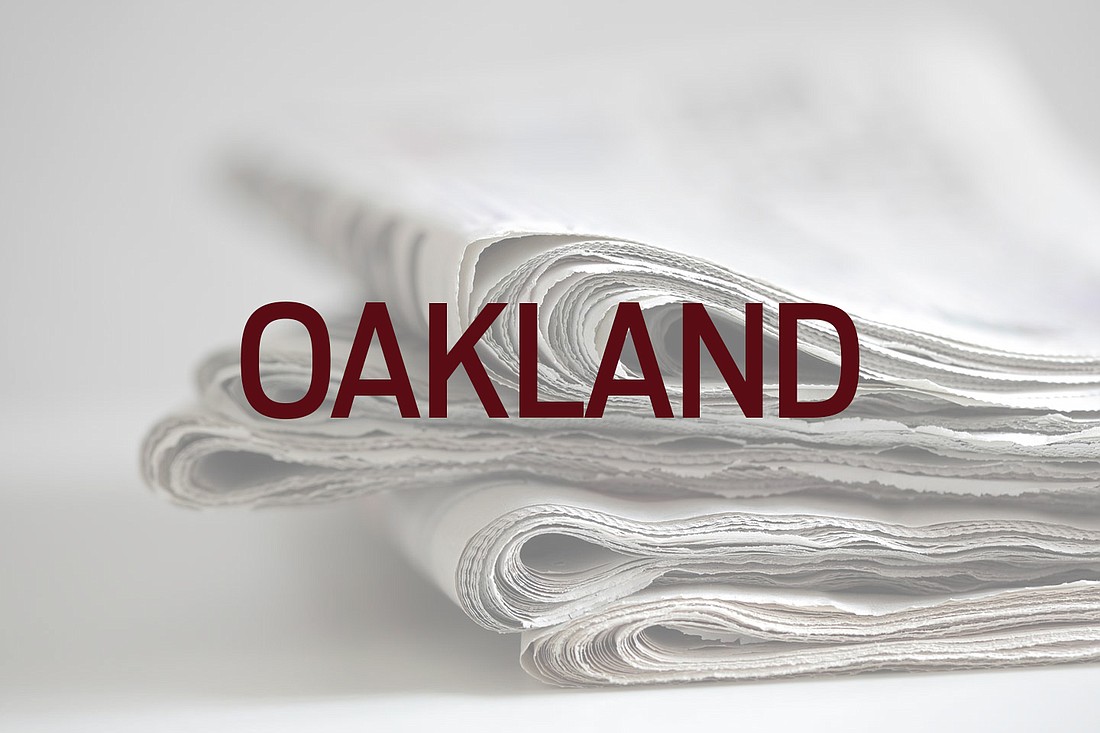- April 25, 2024
-
-
Loading

Loading

Now that its Mobility Master Plan is complete, the town of Oakland is focusing on another planning component — the urban design guidelines.
A two-day workshop was held April 25 and 26 with town staff, members of the town’s Planning & Zoning and Appearance Review Board, urban designer Michael Morrissey and planner Tara Salmieri of PlanActive Studio. Their purpose was to further define the architectural features and styles that will adorn future construction.
“Is Oakland block and stacked stone? No, it’s more brick, more wood,” Foltz said. “And that’s what the study is about.”
The town’s evolution, he said, “goes from from what we were with septic tanks to what we are now with sewer,” Foltz said. “We don’t want to lose who we are. So as an urban planner, with my background, if what I did was to bring sewer but then we become Anywhere USA, then I have failed because that’s not what the people want.
“Development isn’t bad; it just needs guidelines,” he said.
GUIDING THE TOWN
When Oakland officials first discussed bringing sewer into town about seven years ago, the town manager received a call from someone considering building a truck stop.
“We knew that’s not what we wanted,” Dennis Foltz said.
The town created its Gateway Corridor Overlay about 16 years ago — prior to considering building a sewer system— to establish signage, landscaping and architecture guidelines for developers wanting to build along the town’s main routes: West Colonial Drive, Tubb Street and Oakland Avenue.
The town updated the ordinance in 2013 and established the Appearance Review Board to ensure standards in development and to keep the flavor of Oakland alive.
“For a long time, I’ve wanted to go deeper with that,” Foltz said.
And now he has the opportunity.
“(The town is) going from general planning to mobility planning to urban design,” Town Planner Jay Marder said. “We’ve done a lot of customized urban design, (meaning) we’ve gone project to project without real guidelines.”
One idea is to have five or six design districts, he said. This includes Neighborhood Commercial; Institutional, around churches and schools; multi-family and single-family residential; one geared toward Colonial and another geared toward Oakland Avenue; and one that utilizes the flavor of the Oakland Nature Preserve and its distinctive buildings.
The next step is for the designers to put together all the elements — including drawings and specifications — discussed at the workshops and create a working document.
“Now we go in and modify all those drawings and frameworks to fit Oakland as a town; to fit the type of historic-oriented architecture that we like here, to fit the natural materials that you find in Florida,” Marder said.
The completed document is expected to go before the P&Z and the ARB in June and then to the Town Commission in July.