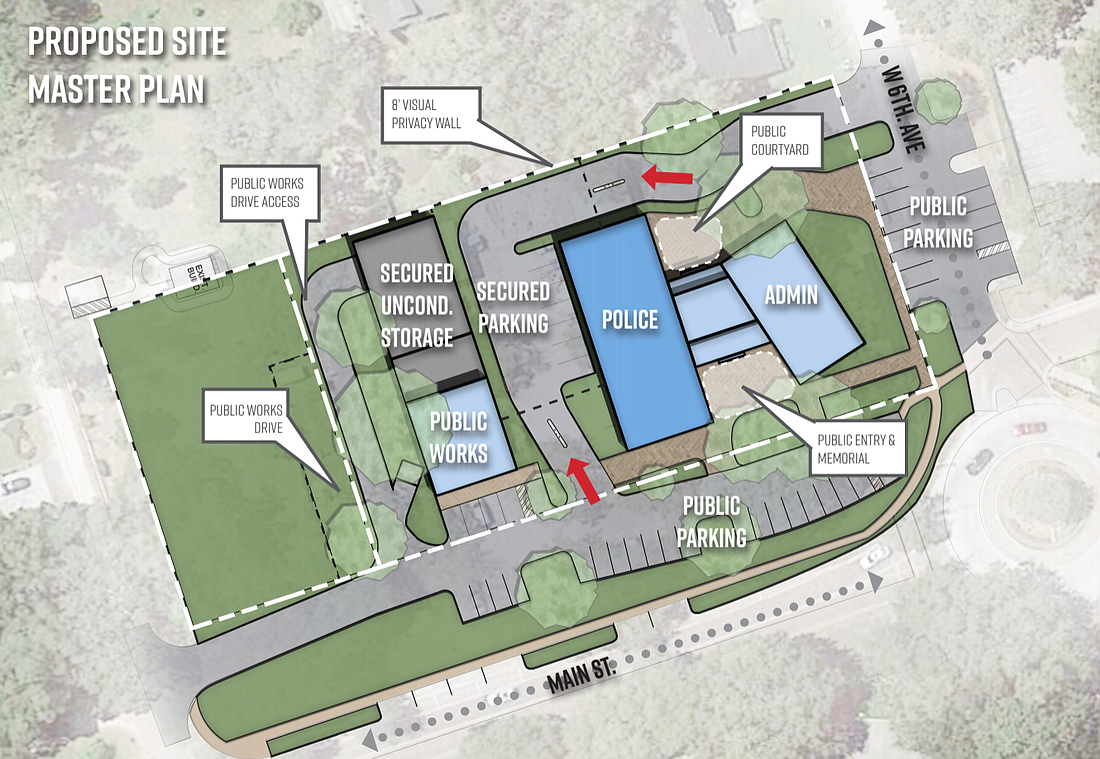- April 20, 2024
-
-
Loading

Loading

Despite the COVID-19 pandemic, the town of Windermere is progressing with its plans for new facilities.
During the April 28 Town Council meeting — the first in town history to be held virtually via Zoom — leaders authorized temporary facilities and discussed design of the permanent ones.
The existing town facilities are more than 100 years old and were never meant to serve in their current capacities. The buildings are planned to be demolished this summer to make way for construction of new municipal facilities.
While the new, permanent facilities are being built, town staff will be relocated to temporary facilities at Forest Street and Fifth Avenue.
During the Town Council meeting, council members voted unanimously to approve setup and teardown of temporary facilities at a cost not to exceed $290,000, which includes the facilities’ rental fee. The facilities will include ADA-accessible ramps, handicapped parking, sidewalks, additional side-street parking spaces and a covered area between the two offices.
“We’ve actually been able to get the cost down pretty decently compared to what we thought the budget was going to be,” said John Fitzgibbon, of JPF Development Solutions. “These numbers are for both the teardown and the setup and then restoring the site back to its original condition.”
Mayor Jim O’Brien said residents adjacent to the property where the temporary town facilities will be located will be notified prior to construction and measures will be taken to alleviate the impact.
“We will look proactively when we leave the site at what we can do to buffer some of those sounds from some of the bigger events that sometimes do impact those residents more than others here in town, so we want to be mindful of that,” O’Brien said.
Council members also heard an update on the design development phase for the permanent town facilities. Fitzgibbon said staff conducted an in-house review with all stakeholders and took them through a walkthrough of the drawings and designs.
The design has changed only slightly. Previously, the police department and town administration buildings were adjacent, connected by a shared lobby, in the shape of an H. The town administration building now will be set up at an angle facing the Main Street roundabout. This was done in part to save as many trees in the area as possible.
“We wanted to provide as much room here in-between in the plaza area, but we also moved the building so that we could save more trees, and we’ve been working with the town’s arborists to identify trees that are either not healthy or would complicate the design,” said Rodney McManus, vice president of Architects Design Group. “We have gone through great pains to consider … the roots. We can actually design our foundation of these buildings to work around the tree roots instead of compromising the tree roots.”
McManus added the building is a blend between contemporary and the storied, more traditional design of the current town facilities.
“I love the way the administration building is angled — I think it provides a better look than the old ‘H’ format,” said Council Member Bob McKinley. “It looks inviting, and I think from the ground level it’s going to be really nice.”